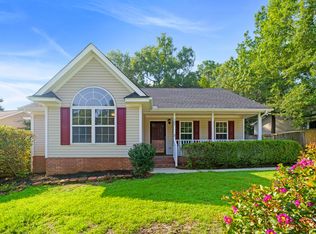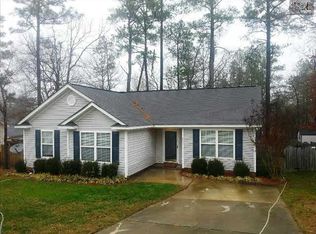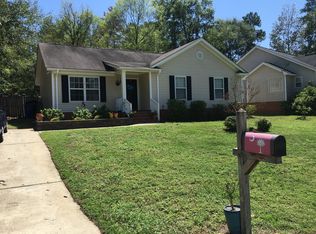Fantastic 4BR/2BA Starter Home in Award Winning Lex/Rich 5 Schools District. Neutral Decor. Open Airy Living Room. Bar Area in Kitchen. Tile Backsplash. Very large walk in pantry. Large Laundry Room. Tile Floors. Gutters. Storage building in back. 6' wooden privacy fence around entire backyard so safe for pets and small children. Easy access to Harbison walking path. Enjoy the Harbison Rec Center amenities. Don't miss out on this home!
This property is off market, which means it's not currently listed for sale or rent on Zillow. This may be different from what's available on other websites or public sources.


