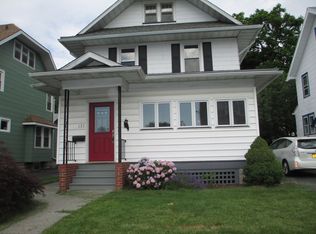OPEN SUN 1-3* TEXT Kathy forEASY access *FABULOUS top to bottom*GORGEOUS HOME,FABULOUS BKYD*GRAND FRNT SITTING PORCH*IDEAL OPEN FLR PLAN,WONDERFUL TO ENTERTAIN*CRWN MLDINGS,Det.TRIM,BUILTIN CABINETS,REC. LIGHTING,CEILING LIGHTS IN BDRMS,* FOYER ENTRY,LIV RMw/GORGEOUS FRPLACE WIDEOPEN TO LARGE FRML DINING ,OPEN TO LARGE KIT w/SLIDER ONTO 2 TIERED DECK OVERLOOKING LOVELY PRIVATE & FULLY FENCED YD* 1st FLR Bath off kitchen * 3 bdrms on 2nd flr w/full bath and sleeping porch off one bdrm, ,plus HUGE 4th bdrm w/full bath in lovely walup attick*PLUS BSMNT ready to finish or for ample storage* LOVINGLY CARED FOR HOME*Owners also JUST HAD FULL HOME INSPECTION REPORT by Warren assoc,plus full Chimney inspection by Matt McGill* You will feel the LOVE* Delayed neg DUE TO HOLIDAY until Dec 3,5:30pm
This property is off market, which means it's not currently listed for sale or rent on Zillow. This may be different from what's available on other websites or public sources.
