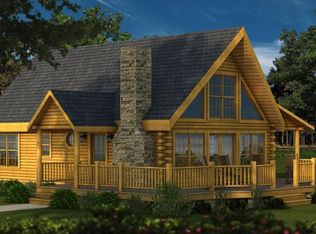Located on a desirable dead end Road, great for your morning walks or evening strolls. Energy-Efficient Fixtures & Appliances, Ample windows that allow the sun to shine in, Choose from the latest and greatest designs available, cabinets, counter tops and lighting. Come relax on the porch, take a dip in the near by lake, Elementary school within 4 miles of home. Electric is at the street. Satellite and cable are available including internet. Based on phone carrier cell service is available. Minutes to 91, local public and private schools for elementary and high school. A great place to raise kids, or even just retire.
This property is off market, which means it's not currently listed for sale or rent on Zillow. This may be different from what's available on other websites or public sources.
