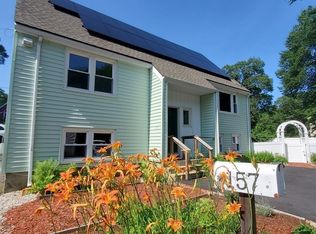For more information visit 161Fay.com. Come see this lovingly maintained updated split-level home situated in an inviting neighborhood. This home is in move-in condition and features 3 generous sized bedrooms, 2 full baths, and glowing hardwood floors. The recently updated eat-in kitchen boasts granite counter tops, designer cabinets, and SS appliances, and steps out to a private deck overlooking lovely gardens. The large living room features hardwood floors, a beautiful fireplace with a wood stove insert, and large windows. The lower level has 1 bedroom, a full bath, and a designated laundry area. Enjoy the luxury of your own personal spa with a Nordic hot tub, heated tile floor, and lovely chandelier, or convert space back to a garage. This beautiful home is set back off the street offering lots of privacy, and is conveniently located close to schools, shopping, and transport.
This property is off market, which means it's not currently listed for sale or rent on Zillow. This may be different from what's available on other websites or public sources.
