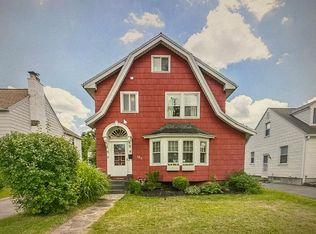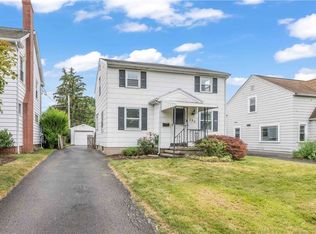MORE PICS TOMORROW Families and Investors look no more this is an Impressive home w/ a very good location great for raising a family or for U of R or strong students & employees. 1ST floor bedroom w/ attached bath great for In laws, tenants or main floor master suite. The 1st floor offers a spacious kitchen, formal dining rm, large living rm w/ wood burning fireplace perfect for a relaxing evening. Hardwood floors through much of the house, enclosed porch in the rear of the home makes for a good flow on the main level. Second floor has 3 good size bedrooms and a full bath. 2 car detached garage with a remote. Brick and look of the home is unique to the neighborhood, U Of R incentive grant. Great Condition! Easily Rented and near bus line! Don't think on this house it will go fast!
This property is off market, which means it's not currently listed for sale or rent on Zillow. This may be different from what's available on other websites or public sources.

