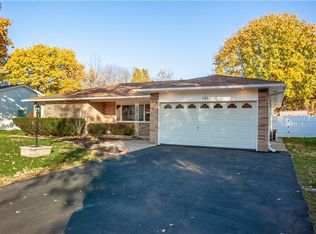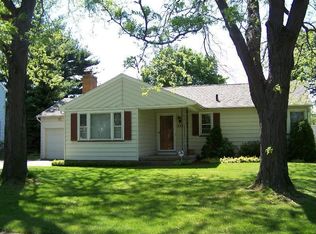Closed
$315,250
161 Edgebrook Ln, Rochester, NY 14617
3beds
1,208sqft
Single Family Residence
Built in 1964
9,583.2 Square Feet Lot
$313,400 Zestimate®
$261/sqft
$2,321 Estimated rent
Home value
$313,400
$298,000 - $329,000
$2,321/mo
Zestimate® history
Loading...
Owner options
Explore your selling options
What's special
OPEN SUNDAY 3/10/2024 from 12-2 pm...Your Dream Ranch Awaits~ Nestled within the coveted West Irondequoit School district, this ranch home stands as a testament to hard work and dedication. From roof to floor, nearly every inch has been lovingly remodeled to offer a haven of comfort and style. Enter a kitchen fit for gatherings, boasting granite countertops and a spacious island, perfect for entertaining & spilling over into the 3 Season room and back yard activities. Plenty of storage and timeless finishes, it's a place to make memories. Three cozy bedrooms and a full bath provide sanctuary on the main floor, while the finished lower level offers even more space to unwind (EGRESS Window~ adds Approx 700SF additional SF), complete with a wood stove for those chilly nights and a full bath for ultimate relaxation Plus, an oversized two-car attached garage ensures plenty of space for your vehicles and projects. Outside, a three-season room and two blue stone patios await, ready for gatherings under the open sky. Negotiations delayed until March 10th, 2024 @ 9PM, this is your chance to finally call this your own with a promise of a brighter future~ built with your dreams in mind.
Zillow last checked: 8 hours ago
Listing updated: March 29, 2024 at 09:31am
Listed by:
Andrew M. Kachaylo 585-738-7059,
RE/MAX Hometown Choice
Bought with:
Carole J. Snow, 10301201784
RE/MAX Realty Group
Source: NYSAMLSs,MLS#: R1524232 Originating MLS: Rochester
Originating MLS: Rochester
Facts & features
Interior
Bedrooms & bathrooms
- Bedrooms: 3
- Bathrooms: 2
- Full bathrooms: 2
- Main level bathrooms: 1
- Main level bedrooms: 3
Bedroom 1
- Level: First
Bedroom 1
- Level: First
Bedroom 2
- Level: First
Bedroom 2
- Level: First
Bedroom 3
- Level: First
Bedroom 3
- Level: First
Dining room
- Level: First
Dining room
- Level: First
Kitchen
- Level: First
Kitchen
- Level: First
Living room
- Level: First
Living room
- Level: First
Other
- Level: First
Other
- Level: First
Heating
- Gas, Forced Air
Cooling
- Central Air
Appliances
- Included: Appliances Negotiable, Dishwasher, Gas Cooktop, Disposal, Gas Oven, Gas Range, Gas Water Heater, Microwave, Refrigerator
- Laundry: In Basement
Features
- Ceiling Fan(s), Separate/Formal Dining Room, Separate/Formal Living Room, Granite Counters, Kitchen Island, Other, See Remarks, Sliding Glass Door(s), Skylights, Bedroom on Main Level, Main Level Primary, Programmable Thermostat
- Flooring: Carpet, Ceramic Tile, Hardwood, Luxury Vinyl, Varies
- Doors: Sliding Doors
- Windows: Skylight(s), Storm Window(s), Thermal Windows, Wood Frames
- Basement: Egress Windows,Full,Partially Finished
- Number of fireplaces: 1
Interior area
- Total structure area: 1,208
- Total interior livable area: 1,208 sqft
Property
Parking
- Total spaces: 2
- Parking features: Attached, Electricity, Garage, Water Available, Driveway, Garage Door Opener
- Attached garage spaces: 2
Features
- Levels: One
- Stories: 1
- Patio & porch: Open, Patio, Porch
- Exterior features: Blacktop Driveway, Fence, Patio
- Fencing: Partial
Lot
- Size: 9,583 sqft
- Dimensions: 80 x 120
- Features: Rectangular, Rectangular Lot, Residential Lot
Details
- Parcel number: 2634000761600003037000
- Special conditions: Standard
Construction
Type & style
- Home type: SingleFamily
- Architectural style: Ranch
- Property subtype: Single Family Residence
Materials
- Vinyl Siding, Wood Siding, Copper Plumbing
- Foundation: Block
- Roof: Asphalt,Shingle
Condition
- Resale
- Year built: 1964
Utilities & green energy
- Electric: Circuit Breakers
- Sewer: Connected
- Water: Connected, Public
- Utilities for property: Cable Available, Sewer Connected, Water Connected
Community & neighborhood
Location
- Region: Rochester
Other
Other facts
- Listing terms: Cash,Conventional,FHA,VA Loan
Price history
| Date | Event | Price |
|---|---|---|
| 3/29/2024 | Sold | $315,250+66%$261/sqft |
Source: | ||
| 3/12/2024 | Pending sale | $189,900$157/sqft |
Source: | ||
| 3/4/2024 | Listed for sale | $189,900+121.1%$157/sqft |
Source: | ||
| 5/3/2022 | Sold | $85,900$71/sqft |
Source: Public Record Report a problem | ||
Public tax history
| Year | Property taxes | Tax assessment |
|---|---|---|
| 2024 | -- | $173,000 |
| 2023 | -- | $173,000 +44.8% |
| 2022 | -- | $119,500 |
Find assessor info on the county website
Neighborhood: 14617
Nearby schools
GreatSchools rating
- 9/10Brookview SchoolGrades: K-3Distance: 0.9 mi
- 6/10Dake Junior High SchoolGrades: 7-8Distance: 1.1 mi
- 8/10Irondequoit High SchoolGrades: 9-12Distance: 1.1 mi
Schools provided by the listing agent
- District: West Irondequoit
Source: NYSAMLSs. This data may not be complete. We recommend contacting the local school district to confirm school assignments for this home.

