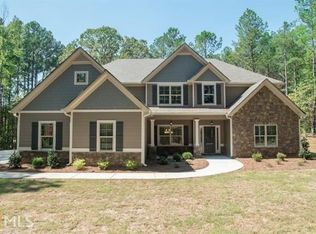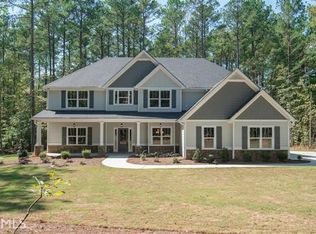Winston plan offers a beautiful master suite on main, kitchen open to large family room, formal dining room, bonus/rec room, plus 4 bedrooms on the upper level, 2 story foyer, covered front porch, and 3 car garage. TRADEMARK QUALITY HOMES features spray foam insulation for added energy efficiency!! TQH offers INCENTIVES with TQH preferred lenders. For incentive info, more info on Ebenezer Estates and other Trademark projects in Coweta AND Fayette, stop by our Open House Saturdays 1-4 and Sundays 2-5!
This property is off market, which means it's not currently listed for sale or rent on Zillow. This may be different from what's available on other websites or public sources.

