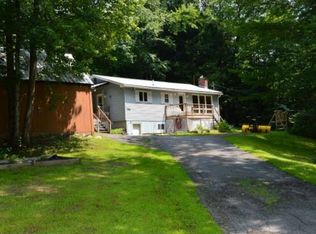Cute little log cabin with a 2 bedroom 1 bath mobile home to rent out. The main house has 3 bedrooms 1 bath with a large living/dining room that looks out onto a covered porch with views of the pond. Fruit trees and perennial gardens make this a rare find. The mobile home is nestle behind the pond with trees around it so it does have some privacy. Come take a look!!!
This property is off market, which means it's not currently listed for sale or rent on Zillow. This may be different from what's available on other websites or public sources.
