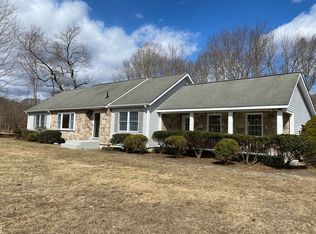Sold for $312,000 on 06/03/24
$312,000
161 East Main Street #102, Clinton, CT 06413
1beds
1,592sqft
Condominium, Townhouse
Built in 2010
-- sqft lot
$337,800 Zestimate®
$196/sqft
$2,857 Estimated rent
Home value
$337,800
$304,000 - $375,000
$2,857/mo
Zestimate® history
Loading...
Owner options
Explore your selling options
What's special
.A Very Special Condo complex ......... Only 13 units...Village District, Lantern Park Condos...55 and older...0.8 miles to the beach ! Quiet, quaint, very attractive ... Open floor plan. Huge Living room/ Dining room area...Kitchen features granite countertops, stainless steel appliances and a breakfast bar. Hardwood floors throughout the entire unit...9 foot ceilings. There is a half bath on the first floor. Massive primary bedroom with vaulted ceilings, hardwood floors. Adjacent extra room ideal for office. Washer/Dryer room off the Primary BR. Large Marble Bath/whirlpool tub, walk in shower, granite vanity with double sinks and toilet room.... attached garage with water faucet. Sidewalks, brick walkways and street lamps ! Also a guest parking lot... Close to everything .... Shopping, restaurants, center of town, golf course, library ! Extremely convenient location !!!
Zillow last checked: 8 hours ago
Listing updated: October 01, 2024 at 01:00am
Listed by:
Gary K. Damato 203-668-0036,
Press/Cuozzo Realtors 203-288-1900
Bought with:
Christina King, RES.0805473
Connecticut Real Estate Group LLC
Source: Smart MLS,MLS#: 24008897
Facts & features
Interior
Bedrooms & bathrooms
- Bedrooms: 1
- Bathrooms: 2
- Full bathrooms: 1
- 1/2 bathrooms: 1
Primary bedroom
- Features: High Ceilings, Cathedral Ceiling(s), Walk-In Closet(s), Hardwood Floor
- Level: Upper
- Area: 805 Square Feet
- Dimensions: 23 x 35
Dining room
- Features: High Ceilings, Combination Liv/Din Rm, Hardwood Floor
- Level: Main
- Area: 490 Square Feet
- Dimensions: 14 x 35
Kitchen
- Features: Breakfast Bar, Granite Counters, Hardwood Floor
- Level: Main
- Area: 121 Square Feet
- Dimensions: 11 x 11
Living room
- Features: High Ceilings, Combination Liv/Din Rm, Hardwood Floor
- Level: Main
- Area: 490 Square Feet
- Dimensions: 14 x 35
Office
- Features: Hardwood Floor
- Level: Upper
- Area: 120 Square Feet
- Dimensions: 8 x 15
Heating
- Forced Air, Natural Gas
Cooling
- Central Air
Appliances
- Included: Electric Range, Oven/Range, Microwave, Refrigerator, Dishwasher, Electric Water Heater, Water Heater
- Laundry: Upper Level
Features
- Open Floorplan
- Doors: Storm Door(s)
- Windows: Thermopane Windows
- Basement: Crawl Space
- Attic: None
- Has fireplace: No
Interior area
- Total structure area: 1,592
- Total interior livable area: 1,592 sqft
- Finished area above ground: 1,592
Property
Parking
- Total spaces: 2
- Parking features: Attached, Parking Lot, Driveway, Garage Door Opener
- Attached garage spaces: 1
- Has uncovered spaces: Yes
Features
- Stories: 2
- Exterior features: Sidewalk, Rain Gutters
Lot
- Features: Level, Cul-De-Sac, Historic District
Details
- Parcel number: 2500935
- Zoning: EMVD
Construction
Type & style
- Home type: Condo
- Architectural style: Townhouse
- Property subtype: Condominium, Townhouse
Materials
- Vinyl Siding, Other
Condition
- New construction: No
- Year built: 2010
Details
- Builder model: Lantern Court
Utilities & green energy
- Sewer: Septic Tank
- Water: Public
- Utilities for property: Cable Available
Green energy
- Energy efficient items: Doors, Windows
Community & neighborhood
Community
- Community features: Adult Community 55, Near Public Transport, Golf, Library, Medical Facilities, Shopping/Mall
Senior living
- Senior community: Yes
Location
- Region: Clinton
HOA & financial
HOA
- Has HOA: Yes
- HOA fee: $295 monthly
- Amenities included: Guest Parking
- Services included: Maintenance Grounds, Trash, Snow Removal, Road Maintenance
Price history
| Date | Event | Price |
|---|---|---|
| 6/3/2024 | Sold | $312,000-1.8%$196/sqft |
Source: | ||
| 4/8/2024 | Listed for sale | $317,700+1%$200/sqft |
Source: | ||
| 3/31/2024 | Listing removed | -- |
Source: | ||
| 1/5/2024 | Listed for sale | $314,700$198/sqft |
Source: | ||
Public tax history
Tax history is unavailable.
Neighborhood: 06413
Nearby schools
GreatSchools rating
- 7/10Jared Eliot SchoolGrades: 5-8Distance: 1.4 mi
- 7/10The Morgan SchoolGrades: 9-12Distance: 1.9 mi
- 7/10Lewin G. Joel Jr. SchoolGrades: PK-4Distance: 1.9 mi

Get pre-qualified for a loan
At Zillow Home Loans, we can pre-qualify you in as little as 5 minutes with no impact to your credit score.An equal housing lender. NMLS #10287.
Sell for more on Zillow
Get a free Zillow Showcase℠ listing and you could sell for .
$337,800
2% more+ $6,756
With Zillow Showcase(estimated)
$344,556