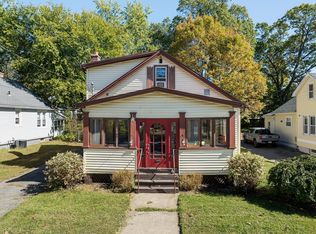Bring your vision of home to this lovely Colonial-style house in East Longmeadow. The hardwood floors and neutral interior paint await your personal touches to transform this canvas into the house of your dreams. The coveted open floor plan includes a gorgeous living room with a fireplace that sets the perfect tone no matter the occasion. From an intimate dinner party to a cook-out in the large, fenced-in yard, you'll have a great space to entertain loved ones. Adjacent to the dining area is the eat-in kitchen with ample cabinet space and a double sink. The bathroom has been re-tiled and updated with a new vanity and commode, and the three beautiful bedrooms means everyone gets a good night's rest. The basement offers ample storage, and it has the potential to be finished with ease. With convenient access to highways and shopping, this property is move-in ready and not to be missed! .
This property is off market, which means it's not currently listed for sale or rent on Zillow. This may be different from what's available on other websites or public sources.

