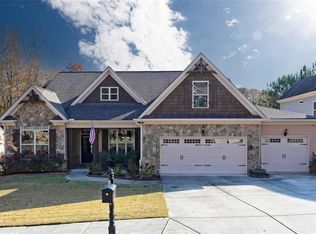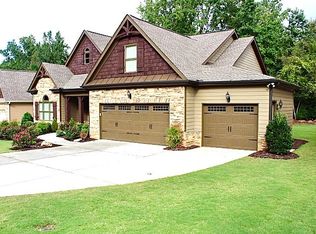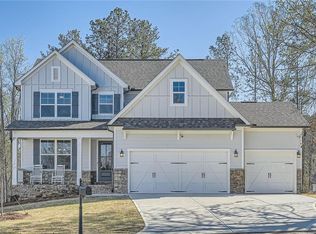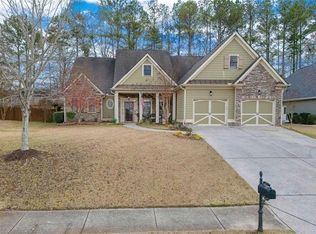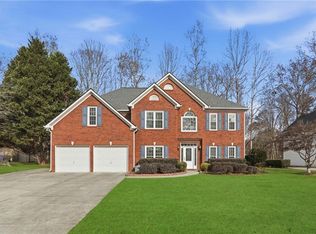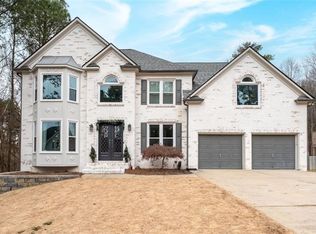Unlike anything else, immaculate full ranch on finished basement with 3 car garage, multiple screened porches, outdoor entertaining areas, and upgrades galore awaits a lucky new owner. This impeccably maintained home offers timeless curb appeal and a layout designed for both entertaining and livability. From the street, you’re welcomed by a charming, covered front porch featuring stained tongue-and-groove ceilings, sturdy timber beams, and distinctive Crabapple flagstone—a stylish intro to the high-end touches found throughout. Step inside to find an inviting floor plan, adorned with Amish hand scraped, distressed wood flooring, showcasing a formal dining area that transitions smoothly into an open-concept great room and eat in kitchen. The natural flow leads you to the back of the home, where a screened porch and large deck await—perfect for outdoor meals, hosting gatherings, or simply enjoying peaceful mornings with coffee. On the main level, four generously sized bedrooms and three full bathrooms deliver comfort and versatility, as stay at home office requirements are easily met along with enough space for friends, family and guests. The primary suite stands out, with soft morning sunlight streaming through the trees, a fully renovated ensuite bath, complete with radiant heated floors, and a thoughtfully placed walk-in closet with direct access to the laundry room. Every corner has been designed with daily ease in mind and a touch of indulgence. The fully finished basement expands your living options dramatically. With an additional bedroom and multiple finished areas, it’s ready to become your home office, game room, fitness studio, creative workspace, or even a private theater. The space is climate-controlled and easily adaptable to fit multigenerational living, a home-based business, or full ensuite with plumbing in place for a bath and kitchen if you choose to expand. Step outside again and discover a terrace-level screened room with a built-in hot tub—ideal for relaxing evenings and weekend lounging. The adjoining patio is perfect for grilling, dining, or setting up a cozy fire pit for cooler Georgia nights. The professionally landscaped yard benefits from a 5-zone irrigation system, making it easy to keep your lawn looking its best year-round. Add in the oversized three-car garage, there is space for everyone to easily maneuver in and out on a daily basis. You’ll enjoy unbeatable access to area highlights like West Cobb, Hiram, downtown Dallas, and New Hope, all with their unique flavors of dining, shopping and entertainment. Every detail has been lovingly maintained and thoughtfully upgraded. If you’re looking for a showcase home with room to grow, space to entertain, and style to spare, you will find what you have been holding out for here.
Active
$585,000
161 Dorys Way, Dallas, GA 30157
5beds
4,298sqft
Est.:
Single Family Residence, Residential
Built in 2016
0.28 Acres Lot
$576,800 Zestimate®
$136/sqft
$50/mo HOA
What's special
Sturdy timber beamsOversized three-car garageInviting floor planDistinctive crabapple flagstoneRadiant heated floorsFormal dining areaCharming covered front porch
- 21 days |
- 437 |
- 22 |
Zillow last checked: 8 hours ago
Listing updated: January 05, 2026 at 09:37am
Listing Provided by:
THOMAS CRONE,
Keller Williams Realty Signature Partners 678-631-1700
Source: FMLS GA,MLS#: 7693200
Tour with a local agent
Facts & features
Interior
Bedrooms & bathrooms
- Bedrooms: 5
- Bathrooms: 3
- Full bathrooms: 3
- Main level bathrooms: 3
- Main level bedrooms: 4
Rooms
- Room types: Basement, Bonus Room, Computer Room, Exercise Room
Primary bedroom
- Features: Master on Main, Oversized Master, Roommate Floor Plan
- Level: Master on Main, Oversized Master, Roommate Floor Plan
Bedroom
- Features: Master on Main, Oversized Master, Roommate Floor Plan
Primary bathroom
- Features: Double Vanity, Separate Tub/Shower, Soaking Tub
Dining room
- Features: Seats 12+, Separate Dining Room
Kitchen
- Features: Breakfast Bar, Breakfast Room, Cabinets Stain, Pantry, Stone Counters, View to Family Room
Heating
- Central, Forced Air, Natural Gas, Zoned
Cooling
- Ceiling Fan(s), Central Air, Electric, Zoned
Appliances
- Included: Dishwasher, Disposal, Gas Range, Microwave
- Laundry: In Hall, Main Level
Features
- High Ceilings 10 ft Main, Coffered Ceiling(s), Crown Molding, Double Vanity, High Speed Internet, Entrance Foyer, Walk-In Closet(s), Tray Ceiling(s)
- Flooring: Carpet, Ceramic Tile, Other
- Windows: Double Pane Windows, Insulated Windows
- Basement: Daylight,Exterior Entry,Finished,Full,Interior Entry,Walk-Out Access
- Attic: Pull Down Stairs
- Number of fireplaces: 1
- Fireplace features: Decorative, Gas Log, Living Room
- Common walls with other units/homes: No Common Walls
Interior area
- Total structure area: 4,298
- Total interior livable area: 4,298 sqft
- Finished area above ground: 2,149
- Finished area below ground: 2,149
Video & virtual tour
Property
Parking
- Total spaces: 3
- Parking features: Attached, Garage Door Opener, Driveway, Garage, Garage Faces Front, Kitchen Level
- Attached garage spaces: 3
- Has uncovered spaces: Yes
Accessibility
- Accessibility features: None
Features
- Levels: Two
- Stories: 2
- Patio & porch: Deck, Front Porch, Screened, Covered
- Exterior features: Rear Stairs, Rain Gutters
- Pool features: None
- Spa features: None
- Fencing: Back Yard,Fenced,Wood
- Has view: Yes
- View description: Neighborhood
- Waterfront features: None
- Body of water: None
Lot
- Size: 0.28 Acres
- Dimensions: 76x158x76x158
- Features: Back Yard, Landscaped, Rectangular Lot, Sprinklers In Front, Front Yard
Details
- Additional structures: None
- Parcel number: 075310
- Other equipment: Irrigation Equipment
- Horse amenities: None
Construction
Type & style
- Home type: SingleFamily
- Architectural style: Craftsman,Traditional
- Property subtype: Single Family Residence, Residential
Materials
- Cement Siding
- Foundation: Block
- Roof: Composition,Ridge Vents,Shingle
Condition
- Resale
- New construction: No
- Year built: 2016
Utilities & green energy
- Electric: 110 Volts, 220 Volts in Laundry
- Sewer: Public Sewer
- Water: Public
- Utilities for property: Cable Available, Electricity Available, Natural Gas Available, Sewer Available, Underground Utilities, Water Available, Phone Available
Green energy
- Energy efficient items: None
- Energy generation: None
Community & HOA
Community
- Features: Homeowners Assoc, Playground, Street Lights, Near Shopping
- Security: Smoke Detector(s), Security System Owned, Fire Alarm
- Subdivision: Sedgefield
HOA
- Has HOA: Yes
- Services included: Swim
- HOA fee: $600 annually
Location
- Region: Dallas
Financial & listing details
- Price per square foot: $136/sqft
- Tax assessed value: $490,000
- Annual tax amount: $4,863
- Date on market: 12/17/2025
- Cumulative days on market: 21 days
- Listing terms: Cash,Conventional,FHA,VA Loan
- Electric utility on property: Yes
- Road surface type: Asphalt, Paved
Estimated market value
$576,800
$548,000 - $606,000
$2,716/mo
Price history
Price history
| Date | Event | Price |
|---|---|---|
| 12/18/2025 | Listed for sale | $585,000-0.7%$136/sqft |
Source: | ||
| 6/9/2025 | Listing removed | $589,000$137/sqft |
Source: | ||
| 5/23/2025 | Price change | $589,000-1.8%$137/sqft |
Source: | ||
| 4/4/2025 | Listed for sale | $600,000+118.3%$140/sqft |
Source: | ||
| 6/3/2016 | Sold | $274,900$64/sqft |
Source: Public Record Report a problem | ||
Public tax history
Public tax history
| Year | Property taxes | Tax assessment |
|---|---|---|
| 2025 | $4,795 -3.4% | $196,000 -1.4% |
| 2024 | $4,965 -5.5% | $198,732 -2.6% |
| 2023 | $5,251 +10.2% | $203,940 +23% |
Find assessor info on the county website
BuyAbility℠ payment
Est. payment
$3,423/mo
Principal & interest
$2778
Property taxes
$390
Other costs
$255
Climate risks
Neighborhood: 30157
Nearby schools
GreatSchools rating
- 3/10Mcgarity Elementary SchoolGrades: PK-5Distance: 1.1 mi
- 5/10P B Ritch Middle SchoolGrades: 6-8Distance: 0.9 mi
- 4/10East Paulding High SchoolGrades: 9-12Distance: 1.6 mi
Schools provided by the listing agent
- Elementary: McGarity
- Middle: P.B. Ritch
- High: East Paulding
Source: FMLS GA. This data may not be complete. We recommend contacting the local school district to confirm school assignments for this home.
- Loading
- Loading
