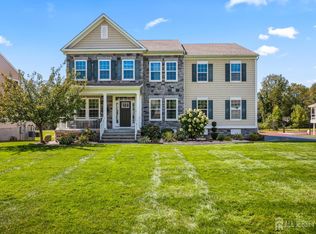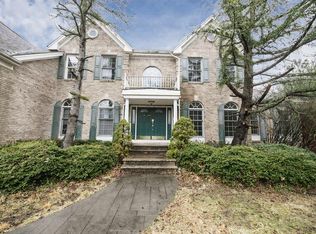Personal Resort like property is situated on a large private lot and improved with a 5,000+ sf custom home completely rebuilt and expanded in 2001 and full detached guest house. The main home features a gourmet kitchen w/ newer appliances, amazing great room w/fp and 2nd floor loft/game rm, liv.rm., dining rm, den w/fp, 4 beds, 5 baths, 3 car garage, hardwood flooring and recessed lighting throughout, motorized skylights and so much more. Partially finished walk-out basement with sauna, full bath and plenty of room for storage. The guest house has a bedroom, kitchen, full bathroom and living area. Additional amenities include beautiful exterior park like setting w/ gardens, Koi fish pond, inground pool, BBQ area, pool house with kit, ½ bath, cabana & retractable awning. Property also has a 1,600+- sf aux garage with 16' ceiling, high output lighting, 200 amp electric, quartz epoxy floor, half bath, separate heating and air conditioning, also prepped for shop air pressure system.
This property is off market, which means it's not currently listed for sale or rent on Zillow. This may be different from what's available on other websites or public sources.

