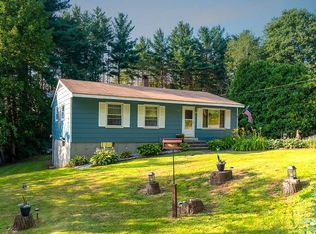Sold for $280,000
$280,000
161 Dennison Cross Rd, Southbridge, MA 01550
3beds
960sqft
Single Family Residence
Built in 1978
0.36 Acres Lot
$324,500 Zestimate®
$292/sqft
$2,047 Estimated rent
Home value
$324,500
$302,000 - $347,000
$2,047/mo
Zestimate® history
Loading...
Owner options
Explore your selling options
What's special
BUYERS FINANCE FELL THROUGH - SELLER WILL GIVE ***$10,000 BACK TOWARDS CLOSING COSTS*** WITH AN ACCEPTABLE OFFER - Fantastic opportunity to own this one level ranch home, with FULL WALK OUT BASEMENT excellent established family area in Southbridge MA, This home features 3 bedrooms and one updated full bathroom, SPACIOUS KITCHEN/DINING AREA, HUGE DECK, POOL, FIREPIT AREA, DOUBLE SHEDS, LARGE DRIVEWAY, HIGH CEILINGS, LIVING ROOM WITH LARGE WINDOWS, interior staircase leading to the full walkout basement, this could easily be more space, in-law or potential rental space, it has its own private access on the side of the home, generator plug installed, PELLET STOVE heats the entire home, add your finishing touches, THIS HOME HAS MANY POSSIBILITIES, come check it out...SOLD AS IS. IF YOUR LOOKING FOR A DEAL IN THIS MARKET, THIS IS IT, COME CHECK IT OUT.
Zillow last checked: 8 hours ago
Listing updated: April 05, 2023 at 11:15am
Listed by:
Heather Sampson Valdes 774-922-4433,
1 Worcester Homes 508-459-1876
Bought with:
Miller Real Estate Group
Century 21 North East
Source: MLS PIN,MLS#: 73067151
Facts & features
Interior
Bedrooms & bathrooms
- Bedrooms: 3
- Bathrooms: 1
- Full bathrooms: 1
Primary bedroom
- Features: Ceiling Fan(s), Closet
- Level: First
- Area: 143
- Dimensions: 13 x 11
Bedroom 2
- Features: Ceiling Fan(s), Closet
- Level: First
- Area: 110
- Dimensions: 11 x 10
Bedroom 3
- Features: Ceiling Fan(s), Closet
- Level: First
- Area: 90
- Dimensions: 10 x 9
Bathroom 1
- Features: Bathroom - Full, Bathroom - With Tub & Shower, Flooring - Stone/Ceramic Tile
- Level: First
- Area: 70
- Dimensions: 10 x 7
Dining room
- Features: Ceiling Fan(s), Flooring - Stone/Ceramic Tile, Exterior Access, Open Floorplan
- Level: First
- Area: 90
- Dimensions: 10 x 9
Kitchen
- Features: Flooring - Stone/Ceramic Tile, Window(s) - Picture, Dining Area, Open Floorplan
- Level: First
- Area: 100
- Dimensions: 10 x 10
Living room
- Features: Ceiling Fan(s), Flooring - Laminate, Window(s) - Picture, Exterior Access
- Level: First
- Area: 208
- Dimensions: 16 x 13
Heating
- Electric Baseboard, Pellet Stove
Cooling
- None
Appliances
- Included: Electric Water Heater, Range, Dishwasher, Microwave, Refrigerator, Washer, Dryer
- Laundry: Electric Dryer Hookup, Washer Hookup, In Basement
Features
- Storage, Bonus Room, Internet Available - Unknown
- Flooring: Tile, Laminate
- Doors: Insulated Doors
- Windows: Insulated Windows, Storm Window(s)
- Basement: Full,Walk-Out Access,Unfinished
- Has fireplace: No
Interior area
- Total structure area: 960
- Total interior livable area: 960 sqft
Property
Parking
- Total spaces: 8
- Parking features: Paved Drive, Off Street, Paved
- Uncovered spaces: 8
Features
- Patio & porch: Deck, Patio
- Exterior features: Deck, Patio, Pool - Above Ground Heated, Storage
- Has private pool: Yes
- Pool features: Heated
Lot
- Size: 0.36 Acres
- Features: Cleared
Details
- Parcel number: M:0076 B:0023B L:00001
- Zoning: R1
Construction
Type & style
- Home type: SingleFamily
- Architectural style: Ranch
- Property subtype: Single Family Residence
Materials
- Frame
- Foundation: Concrete Perimeter
- Roof: Shingle
Condition
- Year built: 1978
Utilities & green energy
- Electric: 220 Volts, Circuit Breakers
- Sewer: Public Sewer
- Water: Public
- Utilities for property: for Electric Range, for Electric Dryer, Washer Hookup
Community & neighborhood
Community
- Community features: Public Transportation, Shopping, Tennis Court(s), Park, Walk/Jog Trails, Golf, Medical Facility, Bike Path, Highway Access, Private School, Public School
Location
- Region: Southbridge
Other
Other facts
- Listing terms: Contract
Price history
| Date | Event | Price |
|---|---|---|
| 4/5/2023 | Sold | $280,000-6.6%$292/sqft |
Source: MLS PIN #73067151 Report a problem | ||
| 3/9/2023 | Price change | $299,900-1.6%$312/sqft |
Source: MLS PIN #73067151 Report a problem | ||
| 1/17/2023 | Price change | $304,900-1.6%$318/sqft |
Source: MLS PIN #73067151 Report a problem | ||
| 1/1/2023 | Listed for sale | $309,900$323/sqft |
Source: MLS PIN #73067151 Report a problem | ||
Public tax history
Tax history is unavailable.
Neighborhood: 01550
Nearby schools
GreatSchools rating
- NAEastford Road SchoolGrades: PK-1Distance: 1.2 mi
- 5/10Southbridge Middle SchoolGrades: 6-8Distance: 3.3 mi
- 1/10Southbridge High SchoolGrades: 9-12Distance: 3.3 mi
Get a cash offer in 3 minutes
Find out how much your home could sell for in as little as 3 minutes with a no-obligation cash offer.
Estimated market value$324,500
Get a cash offer in 3 minutes
Find out how much your home could sell for in as little as 3 minutes with a no-obligation cash offer.
Estimated market value
$324,500
