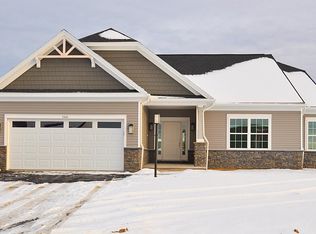Sold for $415,000
$415,000
161 Deerhaven Rd, Bellefonte, PA 16823
3beds
1,444sqft
Single Family Residence
Built in 2024
0.35 Acres Lot
$423,600 Zestimate®
$287/sqft
$2,649 Estimated rent
Home value
$423,600
$381,000 - $470,000
$2,649/mo
Zestimate® history
Loading...
Owner options
Explore your selling options
What's special
Gorgeous ranch home, newly built in 2024, on a premium lot in Deerhaven development! This 3-bedroom, 2 full bath is loaded with upgrades galore. The living room, kitchen and dining area are all part of the open floor plan with tons of natural light and vaulted ceilings. The kitchen is equipped with upgraded stainless-steel appliances and natural stone countertops. The owner’s suite includes a walk-in shower and a spacious walk-in closet. There are 2 additional bedrooms and another full bath. There is LVP flooring throughout the home and laundry on the main level for all the convenience of one-story living. The unfinished basement is ready to be finished with rough-in plumbing for a full bath and a walk out. Don’t miss the back deck with all of the fantastic views of neighboring farms and fields and a large backyard. The house is surrounded by beautiful, upgraded landscaping, including 2 apple trees, dogwood and maple trees. Schedule your private tour today!
Zillow last checked: 8 hours ago
Listing updated: June 20, 2025 at 04:25am
Listed by:
Peter Chiarkas 814-571-8204,
Kissinger, Bigatel & Brower,
Listing Team: Peter Chiarkas Team
Bought with:
Samantha Welch
RE/MAX Centre Realty
Source: Bright MLS,MLS#: PACE2513676
Facts & features
Interior
Bedrooms & bathrooms
- Bedrooms: 3
- Bathrooms: 2
- Full bathrooms: 2
- Main level bathrooms: 2
- Main level bedrooms: 3
Primary bedroom
- Level: Main
- Area: 168 Square Feet
- Dimensions: 12 x 14
Other
- Level: Main
- Area: 144 Square Feet
- Dimensions: 12 x 12
Other
- Level: Main
- Area: 72 Square Feet
- Dimensions: 9 x 8
Primary bathroom
- Level: Main
- Area: 50 Square Feet
- Dimensions: 10 x 5
Dining room
- Level: Main
- Area: 140 Square Feet
- Dimensions: 14 x 10
Other
- Level: Main
- Area: 40 Square Feet
- Dimensions: 5 x 8
Kitchen
- Level: Main
- Area: 160 Square Feet
- Dimensions: 10 x 16
Laundry
- Level: Main
- Area: 42 Square Feet
- Dimensions: 6 x 7
Living room
- Level: Main
- Area: 170 Square Feet
- Dimensions: 10 x 17
Heating
- Heat Pump, Electric
Cooling
- Central Air, Electric
Appliances
- Included: Dishwasher, Dryer, Microwave, Refrigerator, Cooktop, Washer, Electric Water Heater
- Laundry: Main Level, Laundry Room
Features
- Basement: Full,Unfinished
- Has fireplace: No
Interior area
- Total structure area: 2,720
- Total interior livable area: 1,444 sqft
- Finished area above ground: 1,444
- Finished area below ground: 0
Property
Parking
- Total spaces: 2
- Parking features: Garage Faces Front, Asphalt, Attached, Off Street
- Attached garage spaces: 2
- Has uncovered spaces: Yes
Accessibility
- Accessibility features: None
Features
- Levels: One
- Stories: 1
- Patio & porch: Deck
- Pool features: None
Lot
- Size: 0.35 Acres
Details
- Additional structures: Above Grade, Below Grade
- Parcel number: 14007A,058,0000
- Zoning: R
- Special conditions: Standard
Construction
Type & style
- Home type: SingleFamily
- Architectural style: Ranch/Rambler
- Property subtype: Single Family Residence
Materials
- Stick Built, Vinyl Siding
- Foundation: Other
- Roof: Architectural Shingle
Condition
- New construction: No
- Year built: 2024
Utilities & green energy
- Sewer: Public Sewer
- Water: Public
Community & neighborhood
Location
- Region: Bellefonte
- Subdivision: Deerhaven
- Municipality: WALKER TWP
HOA & financial
HOA
- Has HOA: Yes
- HOA fee: $70 annually
- Services included: Common Area Maintenance
Other
Other facts
- Listing agreement: Exclusive Right To Sell
- Listing terms: Cash,Conventional,FHA,VA Loan
- Ownership: Fee Simple
Price history
| Date | Event | Price |
|---|---|---|
| 6/20/2025 | Sold | $415,000-1%$287/sqft |
Source: | ||
| 5/20/2025 | Pending sale | $419,000$290/sqft |
Source: | ||
| 4/9/2025 | Price change | $419,000-2.3%$290/sqft |
Source: | ||
| 3/28/2025 | Price change | $429,000-2.3%$297/sqft |
Source: | ||
| 3/11/2025 | Listed for sale | $439,000+4.9%$304/sqft |
Source: | ||
Public tax history
| Year | Property taxes | Tax assessment |
|---|---|---|
| 2024 | $4,232 | $66,610 |
| 2023 | -- | -- |
| 2022 | -- | -- |
Find assessor info on the county website
Neighborhood: Zion
Nearby schools
GreatSchools rating
- 8/10Marion-Walker El SchoolGrades: K-5Distance: 4.1 mi
- 6/10Bellefonte Area Middle SchoolGrades: 6-8Distance: 4.9 mi
- 6/10Bellefonte Area High SchoolGrades: 9-12Distance: 4.8 mi
Schools provided by the listing agent
- District: Bellefonte Area
Source: Bright MLS. This data may not be complete. We recommend contacting the local school district to confirm school assignments for this home.
Get pre-qualified for a loan
At Zillow Home Loans, we can pre-qualify you in as little as 5 minutes with no impact to your credit score.An equal housing lender. NMLS #10287.
