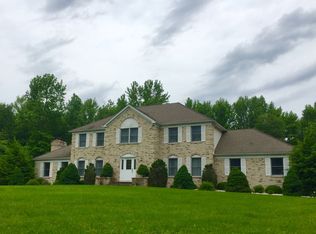OWNER SAYS SELL! And this price reduction proves it! The character & charm of an English Tudor is nothing short of romantic! This statuesque home sits comfortably on a nearly 3 acre parcel. Come experience the graceful flow of this unique floor-plan; the outdoor openness of the 2100 sq ft deck; and the privacy of 3 acres of property! It's priced well below its' optimal condition value, so you can make your upgrades to your taste. Definitely NOT a cookie-cutter development home! Express yourself & Stand Out from the crowd! We've even included a One Year Home Warranty for you, covering over 90% of the homes systems & appliances! The open 2-story entry foyer introduces you to the gracefully curved staircase. From here you can choose to head to the private library (or 5th bedroom), the formal living room & music room or straight on in towards the family room. There is also the full bathroom on the first floor, just outside the BR/library, in case you need it! Make this your Forever Home!
This property is off market, which means it's not currently listed for sale or rent on Zillow. This may be different from what's available on other websites or public sources.
