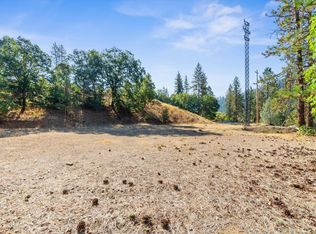Right in town, but with end of the road privacy! Built in 2006, this 2400 sg ft designer home features a spacious Living Room, Kitchen, & Family Room, with beautiful Architectural designs throughout the home. Featuring tile entry and kitchen, laundry room and both bathrooms also have tiled floors. Kitchen has granite counter tops, custom oak cabinetry, drop lighting and dining area, with access to the back porch and garden area. The home also has extra wide hallways and other ADA compliant features including the Master Bedroom and en suite. Also featuring 2 guest bedrooms and guest bathroom Stepping outside you'll find a huge 40'x60' Workshop with parking for 5 vehicles, a 40 X 18 loft for extra storage, a large separate heated work space, & 1/2 bathroom. There is also a 30'x45' RV Carport
This property is off market, which means it's not currently listed for sale or rent on Zillow. This may be different from what's available on other websites or public sources.

