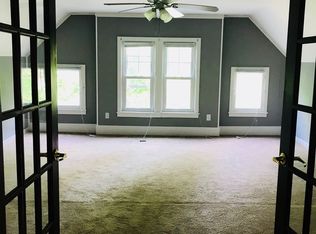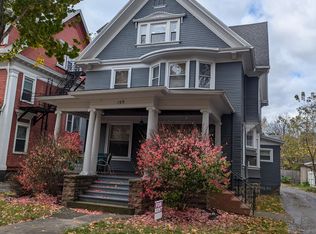Closed
$399,900
161 Dartmouth St, Rochester, NY 14607
6beds
3,955sqft
Duplex, Multi Family
Built in 1920
-- sqft lot
$521,800 Zestimate®
$101/sqft
$2,630 Estimated rent
Maximize your home sale
Get more eyes on your listing so you can sell faster and for more.
Home value
$521,800
$475,000 - $579,000
$2,630/mo
Zestimate® history
Loading...
Owner options
Explore your selling options
What's special
OWNER OCCUPANT OPTION- HAVE TENANT PAY YOUR MTG! SHOWPIECE of Rochester’s turn of the century historic architecture! Welcome to 161 Dartmouth a incredible Park Ave TWO UNIT- nearly 4000 sq ft of jaw dropping detail! Boasting 5 beds, 2.1 ba in main house, additional THIRD FLOOR 1br, 1BA apartment- combined rent over $4,000/mo! Exceptional CRAFTSMANSHIP attention to detail throughout including INLAID HARDWOODS, extraordinary woodwork, built ins, and trim, STAINED GLASS WINDOW TO SECOND STORY! Sprawling living room w fireplace, columns lead to formal dining! Moody & Grand First floor bedroom w COFFERED CEILING, window bench! Spacious eat in kitchen & butlers pantry! Second story boasts 4 expansive bedrooms, Master w ENSUITE, WHIRLPOOL TUB, CUSTOM TILE SHOWER! Guest room w second floor BALCONY overlooking backyard! Fire escape ladder present. OFF STREET PARKING in LARGE PARKING AREA inside PRIVATE FENCED YARD! One of a kind home in a sought after neighborhood- a safe & stable investment! Delayed Negotiations: Offers due 8/31/23 at 5:00pm.
Zillow last checked: 8 hours ago
Listing updated: November 20, 2023 at 06:10am
Listed by:
Ashley R Nowak 585-223-9000,
Howard Hanna
Bought with:
Susan E. Glenz, 10301214679
Keller Williams Realty Greater Rochester
Source: NYSAMLSs,MLS#: R1493309 Originating MLS: Rochester
Originating MLS: Rochester
Facts & features
Interior
Bedrooms & bathrooms
- Bedrooms: 6
- Bathrooms: 4
- Full bathrooms: 3
- 1/2 bathrooms: 1
Heating
- Gas, Forced Air, Hot Water, Radiant
Cooling
- Central Air
Appliances
- Included: Gas Water Heater
Features
- Attic, Jetted Tub, Natural Woodwork
- Flooring: Hardwood, Laminate, Varies
- Windows: Leaded Glass, Thermal Windows
- Basement: Full
- Number of fireplaces: 1
Interior area
- Total structure area: 3,955
- Total interior livable area: 3,955 sqft
Property
Parking
- Parking features: Gravel, Parking Available, Two or More Spaces
Features
- Patio & porch: Balcony
- Exterior features: Balcony, Fully Fenced, Fence, Private Yard, See Remarks
- Fencing: Full,Partial
Lot
- Size: 6,969 sqft
- Dimensions: 50 x 140
- Features: Near Public Transit, Residential Lot
Details
- Parcel number: 26140012159000020400000000
- Special conditions: Standard
Construction
Type & style
- Home type: MultiFamily
- Architectural style: Duplex
- Property subtype: Duplex, Multi Family
Materials
- Wood Siding, Copper Plumbing
- Foundation: Block
- Roof: Asphalt
Condition
- Resale
- Year built: 1920
Utilities & green energy
- Electric: Circuit Breakers
- Sewer: Connected
- Water: Connected, Public
- Utilities for property: Cable Available, High Speed Internet Available, Sewer Connected, Water Connected
Community & neighborhood
Security
- Security features: Fire Escape
Location
- Region: Rochester
- Subdivision: Dartmouth Tr
Other
Other facts
- Listing terms: Cash,Conventional
Price history
| Date | Event | Price |
|---|---|---|
| 11/4/2023 | Sold | $399,900$101/sqft |
Source: | ||
| 9/18/2023 | Pending sale | $399,900$101/sqft |
Source: | ||
| 8/24/2023 | Listed for sale | $399,900-5.9%$101/sqft |
Source: | ||
| 8/21/2023 | Listing removed | -- |
Source: | ||
| 6/10/2023 | Listed for sale | $425,000$107/sqft |
Source: | ||
Public tax history
| Year | Property taxes | Tax assessment |
|---|---|---|
| 2024 | -- | $481,400 +36.6% |
| 2023 | -- | $352,500 |
| 2022 | -- | $352,500 |
Find assessor info on the county website
Neighborhood: Park Avenue
Nearby schools
GreatSchools rating
- 4/10School 23 Francis ParkerGrades: PK-6Distance: 0.3 mi
- 3/10School Of The ArtsGrades: 7-12Distance: 0.9 mi
- 1/10James Monroe High SchoolGrades: 9-12Distance: 0.6 mi
Schools provided by the listing agent
- District: Rochester
Source: NYSAMLSs. This data may not be complete. We recommend contacting the local school district to confirm school assignments for this home.

