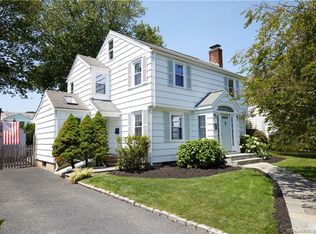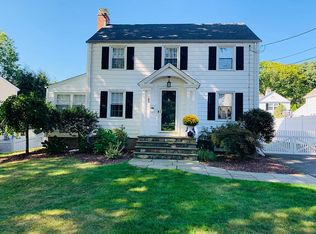Sold for $710,000
$710,000
161 Crestwood Road, Fairfield, CT 06824
2beds
1,198sqft
Single Family Residence
Built in 1939
6,969.6 Square Feet Lot
$725,600 Zestimate®
$593/sqft
$3,440 Estimated rent
Home value
$725,600
$653,000 - $805,000
$3,440/mo
Zestimate® history
Loading...
Owner options
Explore your selling options
What's special
Modern updates enhance the beauty of 161 Crestwood's charm. With architectural features like arched doorways, hardwood floors, a statement fireplace, an open kitchen and dining area creates a warm and welcoming home.The enclosed porch with new windows adds an additional 112 square feet not reflected in the listing thus making it ideal as an office/playroom or quiet space. Upstairs, the spacious bedrooms with ample closets and classic bathroom complement the home's overall style. In the lower level you will find an adorable space perfect for the built in home theater or use as a private office or playroom. A fully enclosed yard is a natural extension of the home, making it ideal for outdoor gatherings, kicking a ball, or simply enjoying the professional landscaping.The home comes with a built in generator for those just in case moments, a one car garage that's equally as charming as the home with its shuttered windows and trellis plantings. Located in a prime location with easy access to parks, stores and commuting opportunities. The perfect home is waiting for you!
Zillow last checked: 8 hours ago
Listing updated: July 16, 2025 at 07:39pm
Listed by:
The Brennan/Connelly Team at William Raveis Real Estate,
Mary Ellen Brennan 203-257-2773,
William Raveis Real Estate 203-255-6841
Bought with:
James Millington, RES.0754971
William Raveis Real Estate
Source: Smart MLS,MLS#: 24106007
Facts & features
Interior
Bedrooms & bathrooms
- Bedrooms: 2
- Bathrooms: 1
- Full bathrooms: 1
Primary bedroom
- Features: Hardwood Floor
- Level: Upper
Bedroom
- Features: Hardwood Floor
- Level: Upper
Bathroom
- Level: Upper
Dining room
- Features: Hardwood Floor
- Level: Main
Living room
- Features: Fireplace, Hardwood Floor
- Level: Main
Sun room
- Level: Main
Heating
- Hot Water, Natural Gas
Cooling
- Central Air
Appliances
- Included: Oven/Range, Microwave, Refrigerator, Washer, Dryer, Water Heater
Features
- Basement: Full,Partially Finished
- Attic: None
- Number of fireplaces: 1
Interior area
- Total structure area: 1,198
- Total interior livable area: 1,198 sqft
- Finished area above ground: 1,198
Property
Parking
- Parking features: None
Lot
- Size: 6,969 sqft
- Features: Level
Details
- Parcel number: 126932
- Zoning: A
Construction
Type & style
- Home type: SingleFamily
- Architectural style: Colonial
- Property subtype: Single Family Residence
Materials
- Vinyl Siding
- Foundation: Concrete Perimeter
- Roof: Asphalt
Condition
- New construction: No
- Year built: 1939
Utilities & green energy
- Sewer: Public Sewer
- Water: Public
Community & neighborhood
Location
- Region: Fairfield
- Subdivision: University
Price history
| Date | Event | Price |
|---|---|---|
| 7/16/2025 | Sold | $710,000+1.6%$593/sqft |
Source: | ||
| 6/23/2025 | Pending sale | $699,000$583/sqft |
Source: | ||
| 6/5/2025 | Listed for sale | $699,000+52%$583/sqft |
Source: | ||
| 11/16/2020 | Sold | $460,000+2.4%$384/sqft |
Source: | ||
| 9/15/2020 | Listed for sale | $449,000-5.5%$375/sqft |
Source: William Raveis Real Estate #170335636 Report a problem | ||
Public tax history
| Year | Property taxes | Tax assessment |
|---|---|---|
| 2025 | $9,090 +1.8% | $320,180 |
| 2024 | $8,933 +1.4% | $320,180 |
| 2023 | $8,808 +1% | $320,180 |
Find assessor info on the county website
Neighborhood: 06824
Nearby schools
GreatSchools rating
- 9/10Holland Hill SchoolGrades: K-5Distance: 0.7 mi
- 7/10Fairfield Woods Middle SchoolGrades: 6-8Distance: 1.8 mi
- 9/10Fairfield Ludlowe High SchoolGrades: 9-12Distance: 1.2 mi
Schools provided by the listing agent
- Elementary: Osborn Hill
- Middle: Fairfield Woods
- High: Fairfield Ludlowe
Source: Smart MLS. This data may not be complete. We recommend contacting the local school district to confirm school assignments for this home.

Get pre-qualified for a loan
At Zillow Home Loans, we can pre-qualify you in as little as 5 minutes with no impact to your credit score.An equal housing lender. NMLS #10287.

