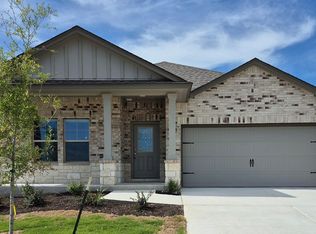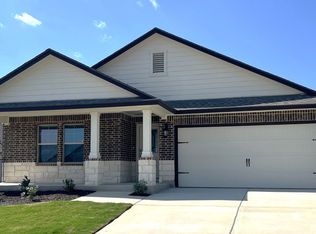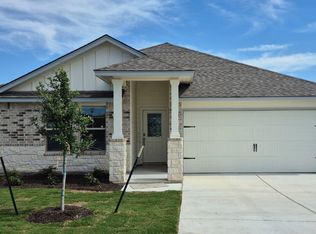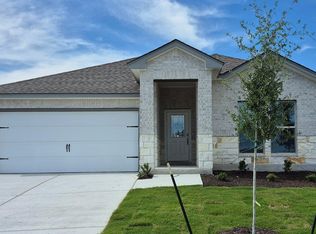Discover the Dakota floorplan at Creekfall, this beautiful single story, 2-car garage home in Burnet, Texas is just what you have been looking for. Inside this beautiful 4-bedroom, 2-bathroom floorplan, you'll find approximately 1,568 square foot home that makes the most of its space. The living area Is an open concept, where your kitchen, living, and dining areas blend seamlessly into a space perfect for everyday living and entertaining. The kitchen features flat panel birch cabinets and granite countertops with decorative tile backsplash. Enjoy the open dining area that is connected to the covered patio for you to enjoy the views of nature from the backyard. The primary bedroom features an attached primary bathroom with a walk-in shower that can be opted for a tub and shower, and a spacious walk-in closet for all your belongings. The secondary bedrooms share a functional bathroom between them, along with spacious closets space for storage. You'll enjoy the smart home technology that is built into every D.R. Horton home. You will always be connected as you control and secure your home through the Qolsys smart panel, through your phone, or even with your voice. There's no reason to wait, come look at the Dakota floorplan today.
This property is off market, which means it's not currently listed for sale or rent on Zillow. This may be different from what's available on other websites or public sources.



