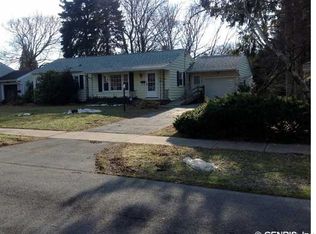Closed
$220,000
161 Coronado Dr, Irondequoit, NY 14617
3beds
1,236sqft
Single Family Residence
Built in 1955
0.28 Acres Lot
$236,200 Zestimate®
$178/sqft
$2,146 Estimated rent
Home value
$236,200
$220,000 - $253,000
$2,146/mo
Zestimate® history
Loading...
Owner options
Explore your selling options
What's special
Welcome to this stunning Irondequoit ranch home situated on a beautifully wooded lot. This charming property offers first flooring living at its finest with three spacious bedrooms, one bathroom and an attached garage. The gorgeous hardwood floors throughout the main living areas are just waiting to be revealed! As you step inside, the inviting living room welcomes you with a cozy fireplace and large windows that fill the space with natural light. The kitchen boasts ample cabinet and counter space. All three bedrooms are generously sized and offer plenty of closet space. if you need more space to spread out, you'll love the massive partially finished basement which also offers ample additional storage. The sliding glass door in the kitchen leads out to a large custom patio with a built-in fire pit that's perfect for entertaining or simply relaxing. The mature wooded lot surrounding the property features your own creek and offers a peaceful retreat from the hustle and bustle of everyday life. Updates include, new sub pump, roof, electrical panel, and central A/C. All appliances are included. Offers due Monday May 8th by 5pm.
Zillow last checked: 8 hours ago
Listing updated: June 26, 2023 at 04:34pm
Listed by:
Joshua Valletta 585-244-4444,
NORCHAR, LLC
Bought with:
Shaemar Cherew-Gordon, 10301223756
Keller Williams Realty Greater Rochester
Source: NYSAMLSs,MLS#: R1468870 Originating MLS: Rochester
Originating MLS: Rochester
Facts & features
Interior
Bedrooms & bathrooms
- Bedrooms: 3
- Bathrooms: 1
- Full bathrooms: 1
- Main level bathrooms: 1
- Main level bedrooms: 3
Heating
- Gas, Forced Air
Appliances
- Included: Built-In Range, Built-In Oven, Dryer, Dishwasher, Gas Cooktop, Gas Water Heater, Refrigerator, Washer
- Laundry: In Basement
Features
- Living/Dining Room, Sliding Glass Door(s), Solid Surface Counters, Bedroom on Main Level, Main Level Primary
- Flooring: Carpet, Hardwood, Tile, Varies
- Doors: Sliding Doors
- Basement: Full,Partially Finished,Sump Pump
- Number of fireplaces: 1
Interior area
- Total structure area: 1,236
- Total interior livable area: 1,236 sqft
Property
Parking
- Total spaces: 1
- Parking features: Attached, Garage
- Attached garage spaces: 1
Features
- Levels: One
- Stories: 1
- Patio & porch: Patio
- Exterior features: Blacktop Driveway, Patio
Lot
- Size: 0.28 Acres
- Dimensions: 75 x 166
- Features: Secluded, Wooded
Details
- Parcel number: 2634000761500004030000
- Special conditions: Standard
Construction
Type & style
- Home type: SingleFamily
- Architectural style: Ranch
- Property subtype: Single Family Residence
Materials
- Wood Siding, Copper Plumbing
- Foundation: Block
Condition
- Resale
- Year built: 1955
Utilities & green energy
- Electric: Circuit Breakers
- Sewer: Connected
- Water: Connected, Public
- Utilities for property: Sewer Connected, Water Connected
Community & neighborhood
Location
- Region: Irondequoit
- Subdivision: Irondequoit Heights Add 0
Other
Other facts
- Listing terms: Cash,Conventional,FHA,VA Loan
Price history
| Date | Event | Price |
|---|---|---|
| 2/11/2025 | Listing removed | $2,350$2/sqft |
Source: Zillow Rentals Report a problem | ||
| 1/3/2025 | Listed for rent | $2,350$2/sqft |
Source: Zillow Rentals Report a problem | ||
| 6/21/2023 | Sold | $220,000+10%$178/sqft |
Source: | ||
| 5/9/2023 | Pending sale | $200,000$162/sqft |
Source: | ||
| 5/4/2023 | Listed for sale | $200,000$162/sqft |
Source: | ||
Public tax history
| Year | Property taxes | Tax assessment |
|---|---|---|
| 2024 | -- | $174,000 +4.8% |
| 2023 | -- | $166,000 +53.1% |
| 2022 | -- | $108,400 |
Find assessor info on the county website
Neighborhood: 14617
Nearby schools
GreatSchools rating
- 9/10Brookview SchoolGrades: K-3Distance: 0.2 mi
- 6/10Dake Junior High SchoolGrades: 7-8Distance: 0.8 mi
- 8/10Irondequoit High SchoolGrades: 9-12Distance: 0.8 mi
Schools provided by the listing agent
- District: West Irondequoit
Source: NYSAMLSs. This data may not be complete. We recommend contacting the local school district to confirm school assignments for this home.
