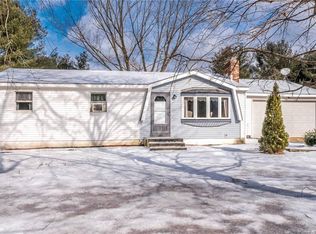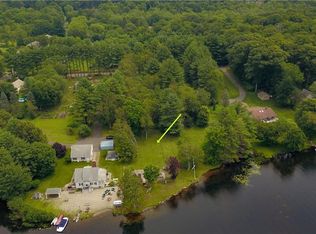great ranch same owner 43 years newer kitchen,newer windows,newer driveway,siding.just move in and enjoy,3rd bedroom is dining room now.1/2 bath in master bedroom.carport don't stay.fin lower level.screen porch of baxk of house.fireplace in living room.big lot .75
This property is off market, which means it's not currently listed for sale or rent on Zillow. This may be different from what's available on other websites or public sources.

