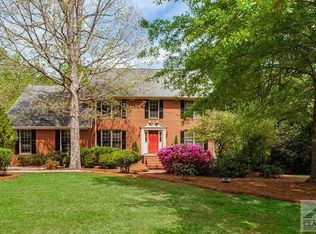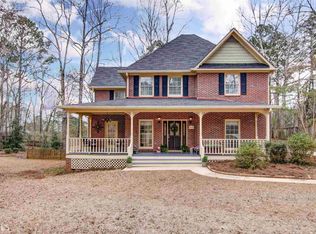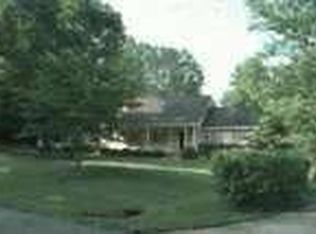Welcome to Huntington Park, a quiet, established West Athens neighborhood with generous lots, friendly neighbors, and even a community garden! 161 Chesterfield is a must-see: one level plus partly finished daylight basement makes for a fantastic, flexible floorplan. This home boasts formal living and dining rooms with heavy molding, wide baseboards, and designer carpet, generous family room with French door entry, trey ceiling, and gas log fireplace, and a kitchen that is as beautiful as it is functional. Owner was an interior designer & artist and took great pride in renovating the kitchen: granite countertops, counter-to-ceiling marble backsplash, plentiful soft-close cabinets & drawers with unique hardware, hardwood flooring, stainless steel appliances including Jenn-Air refrigerator, Sharp microwave drawer, Bosch range, wall oven & dishwasher...plus a lovely built-in desk that overlooks the backyard! Plenty of storage, including a large laundry room/pantry. The master suite features cherry flooring, walk-in closet, and dressing area with custom mirrors. Down the hall are three more comfortable bedrooms and a renovated full bath. A wide, split staircase with landing leads down to the basement--a former art studio because of the great light it offers. There is also unfinished storage space with a workshop area. Step outside to a professionally landscaped yard: lawn + hardscaping + backyard pathway through the established plants and trees, including 2 Japanese maples. There's even a whole-yard invisible fence for the pups! Upper and lower decks draped with Confederate jasmine allow plenty of spots to enjoy the birds and the view. This home has been well-maintained and loved by the same owner for over 25 years, and it's priced to sell...don't miss out! ***Deadline for offer submission is Friday, April 16 at 8:00pm. Seller will review and make decision by Saturday, April 17 at 1:00pm***
This property is off market, which means it's not currently listed for sale or rent on Zillow. This may be different from what's available on other websites or public sources.


