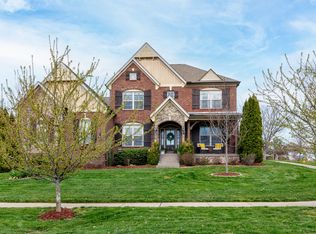Closed
$1,239,900
161 Chester Stevens Rd, Franklin, TN 37067
4beds
3,776sqft
Single Family Residence, Residential
Built in 2013
0.43 Acres Lot
$1,248,800 Zestimate®
$328/sqft
$4,887 Estimated rent
Home value
$1,248,800
$1.19M - $1.31M
$4,887/mo
Zestimate® history
Loading...
Owner options
Explore your selling options
What's special
Welcome to 161 Chester Stevens Rd - A timeless styled and elegantly maintained home, nestled in one of Franklin’s most desirable communities, Villages of Clovercroft. From the moment you walk in, you’re welcomed with warm finishes, and soaring ceilings in the living room that flood the space with natural light, creating an open and airy feel that’s both inviting and grand. The main floor showcases extensive hardwood floors, adding warmth and continuity throughout the living spaces. Whether you're entertaining or enjoying a quiet evening, the screened-in porch and meticulously landscaped backyard offer the perfect setting for relaxation and privacy. Need extra space? This home offers flexibility for a mother-in-law suite or guest retreat—giving you room to grow without compromise! The fully fenced backyard makes this one absolutely perfect for animal lovers and growing families! Don't miss your chance, schedule a tour today! ~ 2 HVAC units are new as of 9/2023, 1 unit is a 2015 ~ Both kitchen refrigerators will convey!
Zillow last checked: 8 hours ago
Listing updated: May 08, 2025 at 11:43am
Listing Provided by:
Alec Leaman 615-507-8258,
Brandon Hannah Properties
Bought with:
Brianna Morant, 310643
Benchmark Realty, LLC
Source: RealTracs MLS as distributed by MLS GRID,MLS#: 2814406
Facts & features
Interior
Bedrooms & bathrooms
- Bedrooms: 4
- Bathrooms: 4
- Full bathrooms: 3
- 1/2 bathrooms: 1
- Main level bedrooms: 2
Bedroom 1
- Features: Suite
- Level: Suite
- Area: 323 Square Feet
- Dimensions: 19x17
Bedroom 2
- Area: 182 Square Feet
- Dimensions: 13x14
Bedroom 3
- Area: 180 Square Feet
- Dimensions: 12x15
Bedroom 4
- Area: 208 Square Feet
- Dimensions: 13x16
Bonus room
- Features: Second Floor
- Level: Second Floor
- Area: 288 Square Feet
- Dimensions: 18x16
Dining room
- Features: Separate
- Level: Separate
- Area: 168 Square Feet
- Dimensions: 14x12
Kitchen
- Area: 266 Square Feet
- Dimensions: 19x14
Living room
- Area: 400 Square Feet
- Dimensions: 20x20
Heating
- Central
Cooling
- Central Air, Electric
Appliances
- Included: Double Oven, Cooktop, Dishwasher, Dryer, Freezer, Microwave, Refrigerator, Washer
- Laundry: Electric Dryer Hookup, Washer Hookup
Features
- Extra Closets, In-Law Floorplan, Open Floorplan, Pantry, Storage, Walk-In Closet(s), Primary Bedroom Main Floor, High Speed Internet, Kitchen Island
- Flooring: Carpet, Wood, Tile
- Basement: Crawl Space
- Number of fireplaces: 1
- Fireplace features: Gas, Great Room
Interior area
- Total structure area: 3,776
- Total interior livable area: 3,776 sqft
- Finished area above ground: 3,776
Property
Parking
- Total spaces: 7
- Parking features: Garage Faces Side
- Garage spaces: 3
- Uncovered spaces: 4
Accessibility
- Accessibility features: Accessible Doors
Features
- Levels: Two
- Stories: 2
- Patio & porch: Patio, Covered, Screened
- Pool features: Association
- Fencing: Back Yard
Lot
- Size: 0.43 Acres
- Dimensions: 124.7 x 160.7
- Features: Level
Details
- Parcel number: 094080P D 00100 00014080P
- Special conditions: Standard
Construction
Type & style
- Home type: SingleFamily
- Architectural style: Traditional
- Property subtype: Single Family Residence, Residential
Materials
- Masonite, Brick, Stone
- Roof: Asphalt
Condition
- New construction: No
- Year built: 2013
Utilities & green energy
- Sewer: Public Sewer
- Water: Public
- Utilities for property: Water Available, Cable Connected, Underground Utilities
Community & neighborhood
Security
- Security features: Smoke Detector(s)
Location
- Region: Franklin
- Subdivision: Village Of Clovercroft Sec 2
HOA & financial
HOA
- Has HOA: Yes
- HOA fee: $105 monthly
- Amenities included: Pool, Sidewalks, Underground Utilities
- Services included: Maintenance Grounds, Recreation Facilities
Price history
| Date | Event | Price |
|---|---|---|
| 5/8/2025 | Sold | $1,239,900$328/sqft |
Source: | ||
| 4/13/2025 | Pending sale | $1,239,900$328/sqft |
Source: | ||
| 4/8/2025 | Contingent | $1,239,900$328/sqft |
Source: | ||
| 4/7/2025 | Listed for sale | $1,239,900$328/sqft |
Source: | ||
Public tax history
Tax history is unavailable.
Neighborhood: Seward Hall
Nearby schools
GreatSchools rating
- 9/10Trinity Elementary SchoolGrades: PK-5Distance: 1.8 mi
- 7/10Fred J Page Middle SchoolGrades: 6-8Distance: 4.8 mi
- 9/10Fred J Page High SchoolGrades: 9-12Distance: 5 mi
Schools provided by the listing agent
- Elementary: Trinity Elementary
- Middle: Fred J Page Middle School
- High: Fred J Page High School
Source: RealTracs MLS as distributed by MLS GRID. This data may not be complete. We recommend contacting the local school district to confirm school assignments for this home.
Get a cash offer in 3 minutes
Find out how much your home could sell for in as little as 3 minutes with a no-obligation cash offer.
Estimated market value
$1,248,800
