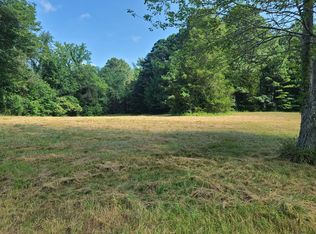Closed
$969,900
161 Cedar Grove Rd, Big Sandy, TN 38221
3beds
2,572sqft
Single Family Residence, Residential
Built in 2013
81.32 Acres Lot
$766,100 Zestimate®
$377/sqft
$2,986 Estimated rent
Home value
$766,100
$674,000 - $866,000
$2,986/mo
Zestimate® history
Loading...
Owner options
Explore your selling options
What's special
****STATEMENT MAKING HOME on 81.32 ACRES+/****WATCH AERIAL DRONE VIDEO****MOSTLY BRICK HOME*LARGE BARN w/ RUSTIC LIVING QUARTERS*2 PONDS***Paradise for Equestrians or Hunting Enthusiasts***The Ultimate in Privacy...Home Sits Way off Road *Front of Property is AAA+++ Pastureland-***Back of Property has Extensive Trails + Looks like a State Park*CUSTOM HOME w/ STUNNING INTERIOR***The Epitome of Quiet Luxury***LUXE LODGE-Y FEEL like Aspen or Breckenridge*Impressive Open Concept Great Room w/ 10 Ft. Ceilings*Gas Fireplace w/ Ventless Logs*Real Hardwood Floors*Beautiful Wood/Ceiling Beams in the Great Room + Kitchen*Gorgeous Accent Stonework Separating the Great Room + Front Dining Entry Foyer*Estate Height Doors + Arched Doorways elevate the Space*Currently owned by Chemours Engineer who has New Opportunity Out of State*A Complete Showplace Inside + Out*Loaded w/ Luxe Upgrades*PROFESSIONAL GRADE Kitchen of Your Dreams*MASSIVE Granite Island/Breakfast Bar*All Custom Cabinetry w/ Full Granite Pkg.*Tile Backsplash*Upgraded Stainless Steel Package including French Door Refrigerator*Pride of Ownership is Apparent*All One Level Home except Basement Level SAFE ROOM/Home Theater Room/Gym w/ 1/2 Bath*** (Accessed from Garage)*Designated Home Office*SPACIOUS + PRIVATE Primary Suite on Main Level*SPA WORTHY Primary Bath w/ Custom Floor to Ceiling Tile Shower*Granite Double Vanities*Huge Walk In Closet*FABULOUS Outdoor Entertainment Area is (Covered + Screened)* is a Total Vibe*This Home is Perfect for Entertaining + Hosting Parties****INCREDIBLE LAND THAT IS PURE OUTDOOR BLISS***Extreme Quality Throughout*Main Portion of Crawlspace is Encapsulated**ON TREND Colors + Selections*Large Windows w/ Beautiful Views*Large Utility/Mudroom*FULL 3 CAR GARAGE*Thousands in Long Paved Driveway + Concrete Parking Pad*Underground Utilities*2 Wells on Property for Home & Watering*IMMENSE QUALITY*Seller works from Home and uses Starlink but Spectrum @ Road too*IN GREENBELT
Zillow last checked: 8 hours ago
Listing updated: July 10, 2025 at 01:04pm
Listing Provided by:
Missy Chandler 615-405-0659,
Parker Peery Properties
Bought with:
Missy Chandler, 267253
Parker Peery Properties
Source: RealTracs MLS as distributed by MLS GRID,MLS#: 2920553
Facts & features
Interior
Bedrooms & bathrooms
- Bedrooms: 3
- Bathrooms: 4
- Full bathrooms: 3
- 1/2 bathrooms: 1
- Main level bedrooms: 3
Bedroom 1
- Features: Full Bath
- Level: Full Bath
- Area: 182 Square Feet
- Dimensions: 14x13
Bedroom 2
- Features: Extra Large Closet
- Level: Extra Large Closet
- Area: 120 Square Feet
- Dimensions: 12x10
Bedroom 3
- Features: Extra Large Closet
- Level: Extra Large Closet
- Area: 144 Square Feet
- Dimensions: 12x12
Bonus room
- Features: Basement Level
- Level: Basement Level
- Area: 168 Square Feet
- Dimensions: 14x12
Dining room
- Features: Formal
- Level: Formal
- Area: 221 Square Feet
- Dimensions: 17x13
Kitchen
- Area: 273 Square Feet
- Dimensions: 21x13
Living room
- Area: 396 Square Feet
- Dimensions: 22x18
Heating
- Central, Propane
Cooling
- Central Air, Electric
Appliances
- Included: Electric Oven, Electric Range, Dishwasher, Microwave, Refrigerator
Features
- Built-in Features, Ceiling Fan(s), Extra Closets, High Ceilings, Open Floorplan, Pantry, Storage, Walk-In Closet(s), Kitchen Island
- Flooring: Carpet, Wood, Tile
- Basement: Finished
- Number of fireplaces: 1
- Fireplace features: Gas, Living Room
Interior area
- Total structure area: 2,572
- Total interior livable area: 2,572 sqft
- Finished area above ground: 2,220
- Finished area below ground: 352
Property
Parking
- Total spaces: 3
- Parking features: Garage Door Opener, Basement, Asphalt, Driveway
- Attached garage spaces: 3
- Has uncovered spaces: Yes
Features
- Levels: Two
- Stories: 1
- Patio & porch: Porch, Patio, Screened
Lot
- Size: 81.32 Acres
Details
- Additional structures: Guest House, Storage Building, Storm Shelter
- Parcel number: 058 00201 000
- Special conditions: Standard
Construction
Type & style
- Home type: SingleFamily
- Architectural style: Traditional
- Property subtype: Single Family Residence, Residential
Materials
- Brick, Stone, Vinyl Siding
- Roof: Asphalt
Condition
- New construction: No
- Year built: 2013
Utilities & green energy
- Sewer: Septic Tank
- Water: Well
- Utilities for property: Electricity Available
Community & neighborhood
Location
- Region: Big Sandy
- Subdivision: Custom Home + 81.32 Acres+/-
Price history
| Date | Event | Price |
|---|---|---|
| 7/10/2025 | Sold | $969,900$377/sqft |
Source: | ||
| 6/24/2025 | Contingent | $969,900$377/sqft |
Source: | ||
| 6/19/2025 | Listed for sale | $969,900-3%$377/sqft |
Source: | ||
| 6/19/2025 | Listing removed | $999,900$389/sqft |
Source: | ||
| 6/4/2025 | Listed for sale | $999,900$389/sqft |
Source: | ||
Public tax history
| Year | Property taxes | Tax assessment |
|---|---|---|
| 2025 | $1,940 -15.2% | $113,675 +35.5% |
| 2024 | $2,288 | $83,900 |
| 2023 | $2,288 +27.1% | $83,900 +27.1% |
Find assessor info on the county website
Neighborhood: 38221
Nearby schools
GreatSchools rating
- NACamden Elementary SchoolGrades: PK-2Distance: 5.4 mi
- 5/10Camden Jr High SchoolGrades: 6-8Distance: 5.5 mi
- 6/10Camden Central High SchoolGrades: 9-12Distance: 5.6 mi
Schools provided by the listing agent
- Elementary: Big Sandy School
- Middle: Big Sandy School
- High: Camden Central High School
Source: RealTracs MLS as distributed by MLS GRID. This data may not be complete. We recommend contacting the local school district to confirm school assignments for this home.
Get pre-qualified for a loan
At Zillow Home Loans, we can pre-qualify you in as little as 5 minutes with no impact to your credit score.An equal housing lender. NMLS #10287.
