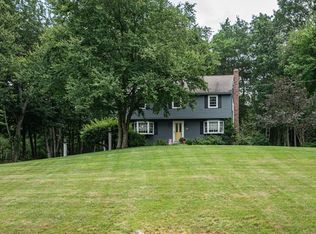Closed
Listed by:
Christy Ramos,
BHHS Verani Bradford Cell:603-682-5691
Bought with: REAL Broker NH, LLC
$680,000
161 Buttrick Road, Hampstead, NH 03841
3beds
2,414sqft
Single Family Residence
Built in 1984
1.57 Acres Lot
$690,700 Zestimate®
$282/sqft
$3,800 Estimated rent
Home value
$690,700
$642,000 - $739,000
$3,800/mo
Zestimate® history
Loading...
Owner options
Explore your selling options
What's special
Pride of ownership is evident in this well cared for home. The first floor boasts a large kitchen with plenty of cabinet space, granite counter tops, island with breakfast bar and stainless steel appliances. The open concept flows to the dining room and large family room with vaulted ceilings and a novelty stove. Glass doors lead out to the deck which has a gas hardwired grill. A living room with fireplace and half bath complete the first floor. Upstairs you will find a primary bedroom ensuite with 3/4 bath and walk in closet, two more bedrooms, one of which is oversized, a full bathroom with soaker tub. The unfinished walk up attic has electricity and is great for storage or may be able to be finished for additional space. The walk out basement is partly finished and currently being used as an office. Other great features include the direct entry two car garage, gen switch with portable generator, country setting with flat backyard overlooking the woods, shed. Join us when showings begin at the Open Houses on Saturday 4/5 & Sunday 4/6 11-1pm. Offers if any due on Monday 4/7 at 12pm.
Zillow last checked: 8 hours ago
Listing updated: May 09, 2025 at 10:03am
Listed by:
Christy Ramos,
BHHS Verani Bradford Cell:603-682-5691
Bought with:
Kristin Reyes
REAL Broker NH, LLC
Source: PrimeMLS,MLS#: 5034421
Facts & features
Interior
Bedrooms & bathrooms
- Bedrooms: 3
- Bathrooms: 3
- Full bathrooms: 1
- 3/4 bathrooms: 1
- 1/2 bathrooms: 1
Heating
- Oil, Baseboard
Cooling
- Wall Unit(s)
Appliances
- Included: Dishwasher, Microwave, Double Oven, Gas Range, Refrigerator, Washer, Gas Dryer
Features
- Flooring: Carpet, Ceramic Tile, Hardwood, Laminate
- Basement: Partially Finished,Sump Pump,Walkout,Interior Entry
- Attic: Walk-up
- Has fireplace: Yes
- Fireplace features: Wood Burning
Interior area
- Total structure area: 2,716
- Total interior livable area: 2,414 sqft
- Finished area above ground: 2,284
- Finished area below ground: 130
Property
Parking
- Total spaces: 2
- Parking features: Paved, Garage, Parking Spaces 1 - 10
- Garage spaces: 2
Features
- Levels: Two
- Stories: 2
- Exterior features: Shed
Lot
- Size: 1.57 Acres
- Features: Country Setting, Level
Details
- Parcel number: HMSDM00011B000113L000000
- Zoning description: A-RES
Construction
Type & style
- Home type: SingleFamily
- Architectural style: Garrison
- Property subtype: Single Family Residence
Materials
- Wood Frame
- Foundation: Poured Concrete
- Roof: Shingle
Condition
- New construction: No
- Year built: 1984
Utilities & green energy
- Electric: 200+ Amp Service
- Sewer: Leach Field, Septic Tank
- Utilities for property: Cable, Propane
Community & neighborhood
Location
- Region: Hampstead
Other
Other facts
- Road surface type: Paved
Price history
| Date | Event | Price |
|---|---|---|
| 5/9/2025 | Sold | $680,000+8.8%$282/sqft |
Source: | ||
| 4/9/2025 | Pending sale | $625,000$259/sqft |
Source: | ||
| 4/9/2025 | Contingent | $625,000$259/sqft |
Source: | ||
| 4/1/2025 | Listed for sale | $625,000+204.9%$259/sqft |
Source: | ||
| 9/29/1998 | Sold | $205,000$85/sqft |
Source: Public Record Report a problem | ||
Public tax history
| Year | Property taxes | Tax assessment |
|---|---|---|
| 2024 | $11,144 +12.6% | $601,100 +54.5% |
| 2023 | $9,896 +7.4% | $389,000 |
| 2022 | $9,212 +9.9% | $389,000 |
Find assessor info on the county website
Neighborhood: 03841
Nearby schools
GreatSchools rating
- 5/10Hampstead Middle SchoolGrades: 5-8Distance: 1.1 mi
- 6/10Hampstead Central SchoolGrades: PK-4Distance: 1.5 mi
Schools provided by the listing agent
- Elementary: Hampstead Central School
- Middle: Hampstead Middle School
- High: Pinkerton Academy
- District: Hampstead
Source: PrimeMLS. This data may not be complete. We recommend contacting the local school district to confirm school assignments for this home.
Get a cash offer in 3 minutes
Find out how much your home could sell for in as little as 3 minutes with a no-obligation cash offer.
Estimated market value
$690,700
