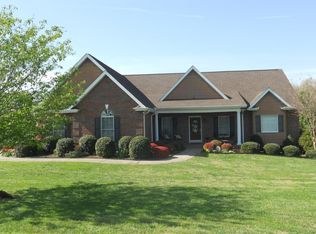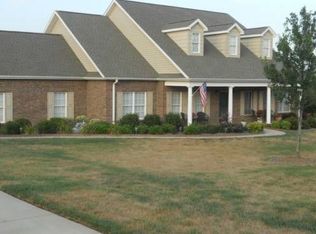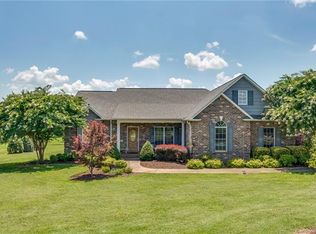Closed
$450,400
161 Burl Bridges Rd, Forest City, NC 28043
3beds
3,144sqft
Single Family Residence
Built in 2005
0.94 Acres Lot
$491,000 Zestimate®
$143/sqft
$1,934 Estimated rent
Home value
$491,000
$466,000 - $516,000
$1,934/mo
Zestimate® history
Loading...
Owner options
Explore your selling options
What's special
Beautiful custom home located minutes from downtown Forest City but yet a country feel. This home is very open and great for entertaining. All living can be done on the main level and the basement is framed and ready to be finished for additional bedrooms and the plumbing is installed for an additional bathroom. The primary bedroom has two closets and custom built in's for storage. Enjoy a large laundry room with custom cabinet's, folding area and utility sink. Roof was replaced in 2011. Owner advises gas was ran in the street recently.
Zillow last checked: 8 hours ago
Listing updated: March 13, 2023 at 07:07am
Listing Provided by:
Karen Morrison morrisonkaren5@gmail.com,
RE/MAX Journey
Bought with:
Connie Hicks
Matheny Real Estate
Source: Canopy MLS as distributed by MLS GRID,MLS#: 3939493
Facts & features
Interior
Bedrooms & bathrooms
- Bedrooms: 3
- Bathrooms: 2
- Full bathrooms: 2
- Main level bedrooms: 3
Bedroom s
- Level: Main
Bathroom full
- Level: Main
Basement
- Level: Basement
Breakfast
- Level: Main
Dining room
- Level: Main
Family room
- Level: Main
Kitchen
- Level: Main
Laundry
- Level: Main
Recreation room
- Level: Basement
Utility room
- Level: Basement
Workshop
- Level: Basement
Heating
- Heat Pump, Radiant
Cooling
- Ceiling Fan(s), Central Air, Heat Pump
Appliances
- Included: Dishwasher, Disposal, Electric Range, Electric Water Heater, Refrigerator, Self Cleaning Oven
- Laundry: Utility Room, Laundry Room, Main Level
Features
- Attic Other, Cathedral Ceiling(s), Kitchen Island, Open Floorplan, Walk-In Closet(s)
- Flooring: Tile, Vinyl, Wood
- Windows: Window Treatments
- Basement: Partially Finished
- Attic: Other
- Fireplace features: Family Room, Gas Log, Propane
Interior area
- Total structure area: 2,107
- Total interior livable area: 3,144 sqft
- Finished area above ground: 2,107
- Finished area below ground: 1,037
Property
Parking
- Total spaces: 2
- Parking features: Driveway, Attached Garage, Garage on Main Level
- Attached garage spaces: 2
- Has uncovered spaces: Yes
Features
- Levels: One
- Stories: 1
- Patio & porch: Covered, Rear Porch, Screened
- Waterfront features: None
Lot
- Size: 0.94 Acres
- Features: Cleared, Open Lot, Private, Rolling Slope, Wooded
Details
- Parcel number: 1635824
- Zoning: RES
- Special conditions: Standard
Construction
Type & style
- Home type: SingleFamily
- Architectural style: Traditional
- Property subtype: Single Family Residence
Materials
- Brick Partial, Vinyl
- Roof: Shingle
Condition
- New construction: No
- Year built: 2005
Details
- Builder name: Brian White
Utilities & green energy
- Sewer: Septic Installed
- Water: City
- Utilities for property: Cable Available, Underground Power Lines
Community & neighborhood
Location
- Region: Forest City
- Subdivision: Royal Oaks
Other
Other facts
- Listing terms: Cash,Conventional
- Road surface type: Concrete, Paved
Price history
| Date | Event | Price |
|---|---|---|
| 3/9/2023 | Sold | $450,400+0.1%$143/sqft |
Source: | ||
| 2/4/2023 | Pending sale | $449,900$143/sqft |
Source: | ||
| 1/31/2023 | Listed for sale | $449,900+88.6%$143/sqft |
Source: | ||
| 3/22/2005 | Sold | $238,500$76/sqft |
Source: Public Record Report a problem | ||
Public tax history
| Year | Property taxes | Tax assessment |
|---|---|---|
| 2024 | $2,481 -1.5% | $445,400 -1.7% |
| 2023 | $2,518 +26% | $453,100 +58.7% |
| 2022 | $1,998 | $285,500 |
Find assessor info on the county website
Neighborhood: 28043
Nearby schools
GreatSchools rating
- 5/10Mt Vernon-Ruth Elementary SchoolGrades: PK-5Distance: 3.3 mi
- 4/10R-S Middle SchoolGrades: 6-8Distance: 4.9 mi
- 8/10Rutherford Early College High SchoolGrades: 9-12Distance: 2.4 mi
Schools provided by the listing agent
- Elementary: Mount Vernon/Ruth
- Middle: East Rutherford
- High: East Rutherford
Source: Canopy MLS as distributed by MLS GRID. This data may not be complete. We recommend contacting the local school district to confirm school assignments for this home.
Get pre-qualified for a loan
At Zillow Home Loans, we can pre-qualify you in as little as 5 minutes with no impact to your credit score.An equal housing lender. NMLS #10287.


