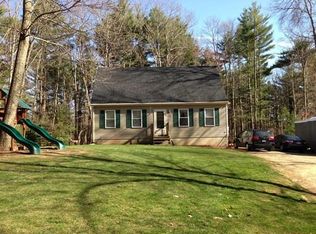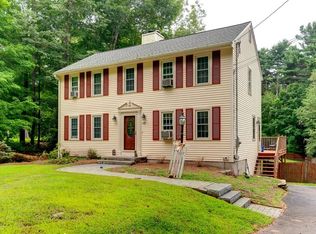Absolute privacy! Set back off the road this well maintained colonial is set on a tranquil 7 acres. Surrounded by wooded acres and perennial gardens you will find a peaceful retreat in the three season sun room w/ french doors, sky light and exterior access. Kitchen has granite counters, stainless steel appliances and opens into formal dining room. Large living room has fireplace with woodburning stove. Large pine board floors throughout the home brings character to each room as well as the beamed ceilings and window seats in the dining and living rooms. Large master has 3 closets and a private sitting room. The two additional bedrooms are large as well. Finished bonus room in the basement has pellet stove. Central vac. alarm system and tiled baths and main floor laundry which is conveniently located right off breezeway are great bonuses. . Carriage house style two car garage, garden shed and beautiful decks complete the exterior. This property offers a perfect package!
This property is off market, which means it's not currently listed for sale or rent on Zillow. This may be different from what's available on other websites or public sources.

