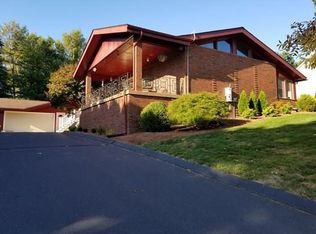Sold for $558,000
$558,000
161 Bear Hole Rd, West Springfield, MA 01089
4beds
2,637sqft
Single Family Residence
Built in 2008
0.47 Acres Lot
$567,000 Zestimate®
$212/sqft
$3,370 Estimated rent
Home value
$567,000
$516,000 - $624,000
$3,370/mo
Zestimate® history
Loading...
Owner options
Explore your selling options
What's special
Beautiful Colonial nestled in one of West Springfield’s most desirable areas.Featuring a spacious open floor plan, the heart of the home effortlessly connects the living room, dining area, and kitchen perfect for entertaining and everyday living.The kitchen is a stunning blend of beauty and functionality, ideal for both casual meals & gourmet creations. Share your culinary delights in the sunlit dining area, which flows seamlessly into the living room and opens to the backyard through sliding glass doors .A sprawling living room invites you to relax and unwind, while the library offers versatility; use it as a dining room, den, or reading nook. A bright and airy home office provides the perfect spot for remote work. Upstairs, the expansive primary suite offers a true retreat with a walk-in closet. 3 generously sized bedrms & a bonus room complete the second floor, providing space for everyone. Enjoy the outdoors composite deck. Move right in and start making memories.
Zillow last checked: 8 hours ago
Listing updated: July 03, 2025 at 11:59am
Listed by:
Laura Kuhnel 413-364-3510,
Coldwell Banker Realty - Western MA 413-567-8931
Bought with:
Krishna Kharel
Christine Santaniello Realty
Source: MLS PIN,MLS#: 73368810
Facts & features
Interior
Bedrooms & bathrooms
- Bedrooms: 4
- Bathrooms: 3
- Full bathrooms: 2
- 1/2 bathrooms: 1
Primary bedroom
- Features: Bathroom - Full, Walk-In Closet(s), Flooring - Wall to Wall Carpet, Dressing Room
- Level: Second
Bedroom 2
- Features: Closet, Flooring - Wall to Wall Carpet
- Level: Second
Bedroom 3
- Features: Closet, Flooring - Laminate
- Level: Second
Bedroom 4
- Features: Closet, Flooring - Wall to Wall Carpet
- Level: Second
Primary bathroom
- Features: Yes
Bathroom 1
- Features: Bathroom - Half
- Level: First
Bathroom 2
- Features: Bathroom - Full, Bathroom - With Tub & Shower
- Level: Second
Bathroom 3
- Features: Bathroom - Full, Bathroom - Double Vanity/Sink, Bathroom - With Shower Stall, Walk-In Closet(s), Dressing Room
- Level: Second
Kitchen
- Features: Flooring - Wood, Dining Area, Pantry, Deck - Exterior, Exterior Access, Open Floorplan, Recessed Lighting
- Level: First
Living room
- Features: Flooring - Wood
- Level: First
Office
- Features: Flooring - Wall to Wall Carpet
- Level: First
Heating
- Central, Natural Gas
Cooling
- Central Air
Appliances
- Included: Water Heater, Range, Dishwasher, Disposal, Microwave, Refrigerator
- Laundry: Dryer Hookup - Dual, Second Floor
Features
- Bonus Room, Library, Home Office, Central Vacuum
- Flooring: Wood, Tile, Carpet, Flooring - Wall to Wall Carpet, Flooring - Wood
- Windows: Insulated Windows
- Basement: Full
- Has fireplace: No
Interior area
- Total structure area: 2,637
- Total interior livable area: 2,637 sqft
- Finished area above ground: 2,637
Property
Parking
- Total spaces: 6
- Parking features: Attached, Paved Drive, Off Street, Paved
- Attached garage spaces: 2
- Uncovered spaces: 4
Features
- Patio & porch: Porch, Deck - Composite
- Exterior features: Porch, Deck - Composite
Lot
- Size: 0.47 Acres
- Features: Easements
Details
- Parcel number: 4392483
- Zoning: RA1
Construction
Type & style
- Home type: SingleFamily
- Architectural style: Colonial
- Property subtype: Single Family Residence
Materials
- Foundation: Concrete Perimeter
- Roof: Shingle
Condition
- Year built: 2008
Utilities & green energy
- Electric: Circuit Breakers
- Sewer: Public Sewer
- Water: Public
Green energy
- Energy generation: Solar
Community & neighborhood
Community
- Community features: Walk/Jog Trails, Conservation Area
Location
- Region: West Springfield
Other
Other facts
- Road surface type: Paved
Price history
| Date | Event | Price |
|---|---|---|
| 7/3/2025 | Sold | $558,000-1.2%$212/sqft |
Source: MLS PIN #73368810 Report a problem | ||
| 6/3/2025 | Contingent | $565,000$214/sqft |
Source: MLS PIN #73368810 Report a problem | ||
| 5/12/2025 | Listed for sale | $565,000$214/sqft |
Source: MLS PIN #73368810 Report a problem | ||
| 5/6/2025 | Contingent | $565,000$214/sqft |
Source: MLS PIN #73368810 Report a problem | ||
| 5/2/2025 | Listed for sale | $565,000+46.8%$214/sqft |
Source: MLS PIN #73368810 Report a problem | ||
Public tax history
| Year | Property taxes | Tax assessment |
|---|---|---|
| 2025 | $7,683 +6.6% | $516,700 +6.1% |
| 2024 | $7,210 +4.1% | $486,800 +9.2% |
| 2023 | $6,926 +9.9% | $445,700 +11.5% |
Find assessor info on the county website
Neighborhood: 01089
Nearby schools
GreatSchools rating
- 7/10John R Fausey Elementary SchoolGrades: 1-5Distance: 1.2 mi
- 4/10West Springfield Middle SchoolGrades: 6-8Distance: 1.3 mi
- 5/10West Springfield High SchoolGrades: 9-12Distance: 1.7 mi
Get pre-qualified for a loan
At Zillow Home Loans, we can pre-qualify you in as little as 5 minutes with no impact to your credit score.An equal housing lender. NMLS #10287.
Sell for more on Zillow
Get a Zillow Showcase℠ listing at no additional cost and you could sell for .
$567,000
2% more+$11,340
With Zillow Showcase(estimated)$578,340
