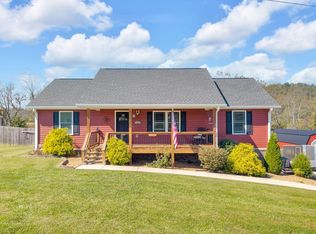Sold for $427,000
$427,000
161 Barnett Rd, Jonesborough, TN 37659
3beds
1,500sqft
Single Family Residence, Residential
Built in 2020
0.51 Acres Lot
$433,700 Zestimate®
$285/sqft
$2,173 Estimated rent
Home value
$433,700
$360,000 - $525,000
$2,173/mo
Zestimate® history
Loading...
Owner options
Explore your selling options
What's special
** Pictures coming soon**This beautiful home is loated on a gorgous lot with amazing country views! Featuring split bedroom plan with 3 bedrooms and 2 baths on main level. The open living room has beautiful wood flooring, tray ceiling and a lot of natural light. The kitchen features newer LG appliances and granite countertops , attached dining area has french door leading to back deck perfect for grilling out! The covered front porch is a perfect spot to relax and take in the view! The basement has been beautifully partially finished and features 1/2 bath (plumbed to add shower). Other upgrades include a built in safe, security system and Generac whole house generator. The 2 car garage features lots of shelving for storage and there is newer shed in the backyard with electricity for your lawn equipment
or workshop. Schedule viewing through showing time. Information obtained from 3rd party must be verifed.
Zillow last checked: 8 hours ago
Listing updated: May 14, 2025 at 08:23am
Listed by:
Anne Eidson 423-900-0270,
Greater Impact Realty Lakeway
Bought with:
Kayla Janeway, 350631
Berkshire Hathaway Greg Cox Real Estate
Source: TVRMLS,MLS#: 9978694
Facts & features
Interior
Bedrooms & bathrooms
- Bedrooms: 3
- Bathrooms: 3
- Full bathrooms: 2
- 1/2 bathrooms: 1
Heating
- Central, Heat Pump
Cooling
- Central Air, Heat Pump
Appliances
- Included: Dishwasher, Disposal, Electric Range, Microwave, Refrigerator
- Laundry: Electric Dryer Hookup, Washer Hookup
Features
- Built In Safe, Granite Counters, Kitchen Island, Open Floorplan, Other
- Flooring: Hardwood, Tile
- Windows: Double Pane Windows
- Basement: Finished,Heated,Plumbed,Walk-Out Access,Wood Floor
Interior area
- Total structure area: 2,250
- Total interior livable area: 1,500 sqft
Property
Parking
- Total spaces: 2
- Parking features: Driveway, Garage Door Opener
- Garage spaces: 2
- Has uncovered spaces: Yes
Features
- Levels: Two
- Stories: 2
- Patio & porch: Back, Deck, Front Porch
- Has view: Yes
- View description: Mountain(s)
Lot
- Size: 0.51 Acres
- Dimensions: 104.05 x 171.67
- Topography: Level, Sloped
Details
- Additional structures: Shed(s)
- Parcel number: 035 067.01
- Zoning: Residential
- Other equipment: Generator
Construction
Type & style
- Home type: SingleFamily
- Architectural style: Raised Ranch
- Property subtype: Single Family Residence, Residential
Materials
- Brick, Vinyl Siding
- Roof: Composition,Shingle
Condition
- Above Average
- New construction: No
- Year built: 2020
Utilities & green energy
- Sewer: Septic Tank
- Water: Public
- Utilities for property: Cable Available
Community & neighborhood
Security
- Security features: Security System
Location
- Region: Jonesborough
- Subdivision: Not In Subdivision
Other
Other facts
- Listing terms: Conventional
Price history
| Date | Event | Price |
|---|---|---|
| 5/14/2025 | Sold | $427,000+0.5%$285/sqft |
Source: TVRMLS #9978694 Report a problem | ||
| 4/14/2025 | Pending sale | $425,000$283/sqft |
Source: TVRMLS #9978694 Report a problem | ||
| 4/12/2025 | Listed for sale | $425,000+71.4%$283/sqft |
Source: TVRMLS #9978694 Report a problem | ||
| 1/15/2020 | Sold | $247,900$165/sqft |
Source: TVRMLS #9902688 Report a problem | ||
Public tax history
| Year | Property taxes | Tax assessment |
|---|---|---|
| 2024 | $1,700 +40.5% | $99,425 +76.7% |
| 2023 | $1,210 | $56,275 |
| 2022 | $1,210 | $56,275 |
Find assessor info on the county website
Neighborhood: 37659
Nearby schools
GreatSchools rating
- 6/10Sulphur Springs Elementary SchoolGrades: K-8Distance: 1.6 mi
- 6/10Daniel Boone High SchoolGrades: 9-12Distance: 2.6 mi
- 2/10Washington County Adult High SchoolGrades: 9-12Distance: 6.6 mi
Schools provided by the listing agent
- Elementary: Sulphur Springs
- Middle: Sulphur Springs
- High: Daniel Boone
Source: TVRMLS. This data may not be complete. We recommend contacting the local school district to confirm school assignments for this home.
Get pre-qualified for a loan
At Zillow Home Loans, we can pre-qualify you in as little as 5 minutes with no impact to your credit score.An equal housing lender. NMLS #10287.
