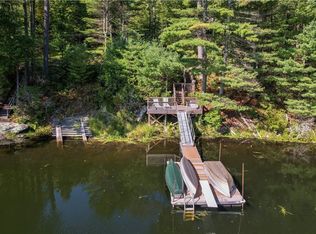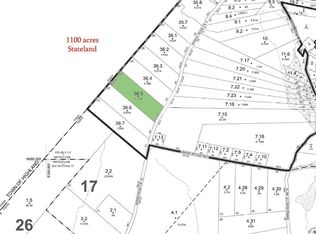Sold for $625,000 on 10/21/25
$625,000
161 Barker Road, Glen Spey, NY 12737
3beds
3,740sqft
Single Family Residence, Residential
Built in 2002
3.34 Acres Lot
$627,000 Zestimate®
$167/sqft
$5,116 Estimated rent
Home value
$627,000
$370,000 - $1.06M
$5,116/mo
Zestimate® history
Loading...
Owner options
Explore your selling options
What's special
Come and see this unique home with approximately 200’ of lakefront with a dock and raft on pristine Lochada Lake! Experience the tranquility of the Glen Spey area —where country living becomes extraordinary! This picturesque area is quickly becoming one of the most sought-after destinations with farmer markets close by makes this the gem you’ve been waiting for. Nestled on 3.6 acres, with steps leading directly to the water’s edge, the possibilities are endless. Dive into adventure with swimming, boating, and fantastic fishing, or simply unwind by the lakeside dock and raft —whether soaking up the sun, reading a great book, or watching eagles soar overhead. As the day winds down, enjoy a glass of wine on the deck, taking in the starry reflections on the peaceful lake. The home itself is a masterpiece, with an open-concept main level featuring cathedral ceilings and seasonal lake views. A seamless flow connects the spacious living, dining, and kitchen areas, perfect for gatherings. Imagine cooking in your beautiful kitchen with an island, sourcing fresh ingredients from the nearby farmers' market. Enjoy breakfast in the nook while watching turkeys forage for acorns in the morning light. The cozy formal dining area and living room, complete with a wood-burning fireplace, lead out to the large deck, ideal for entertaining or simply relaxing. The master bedroom on the main level boasts a cedar-lined closet and access to a screened-in porch, offering a private retreat. The luxurious master bath features a Jacuzzi tub, remote-controlled window shade, and a heat fan. Another spacious bedroom with a cedar-lined closet also enjoys a screened-in porch and is steps away from a full bathroom. A convenient interior entry to the garage rounds out the main level. Downstairs, the lower level is designed for entertaining, with heated floors and an open space that includes a dry bar and a charming propane potbelly stove. It also offers a bedroom, a large office, and a full bath with a heat fan. Whether it’s winter or summer, the home’s mini-split units ensure comfort, providing both cooling and heating. Plus, enjoy peace of mind with a self-starting, propane-fueled generator for power outages. An 8x8 storage shed and a paved driveway complete the property. Located just 15 minutes from the Port Jervis train station, you’ll be close to exciting attractions like the Delaware River for white-water rafting, Circle Park in Glen Spey, Bethel Woods for concerts, Resorts World Catskills Casino, and much more. This is your chance to own a truly one-of-a-kind lakefront home in an area that has it all!
Zillow last checked: 8 hours ago
Listing updated: October 21, 2025 at 10:40am
Listed by:
John C. Fritz 845-772-0349,
Howard Hanna Rand Realty 845-744-2095
Bought with:
Thelonious Johnson, 10401332765
Hart & Johnson Realty
Source: OneKey® MLS,MLS#: 816931
Facts & features
Interior
Bedrooms & bathrooms
- Bedrooms: 3
- Bathrooms: 3
- Full bathrooms: 3
Bedroom 2
- Description: With walkout to screened in porch. Cedar lined closet.
- Level: First
Bedroom 3
- Level: Lower
Bathroom 1
- Description: Master Bedroom with walkout to screened in porch. Cedar lined closet.
- Level: First
Bathroom 1
- Description: Master Bath with Jacuzzi Tub. Remote controlled window shade. With heat fan.
- Level: First
Bathroom 2
- Description: Full Bath
- Level: First
Bathroom 3
- Description: Full Bath with heat fan.
- Level: Lower
Other
- Description: Furnace with room for storage.
- Level: Lower
Family room
- Description: With walkout onto paved area. With propane fueled Pot Belly stove.
- Level: Lower
Kitchen
- Description: With island.
- Level: First
Laundry
- Description: Full size stacked washer & dryer.
- Level: First
Living room
- Description: With walkout to large deck. Walkout to garage
- Level: First
Office
- Level: Lower
Heating
- Baseboard, Hot Water, Propane, Radiant, Steam
Cooling
- Ductless, Wall/Window Unit(s)
Appliances
- Included: Dishwasher, Dryer, Microwave, Refrigerator, Washer
- Laundry: Washer/Dryer Hookup, In Hall
Features
- First Floor Bedroom, First Floor Full Bath, Cathedral Ceiling(s), Ceiling Fan(s), Dry Bar, Eat-in Kitchen, Formal Dining, High Speed Internet, Kitchen Island, Primary Bathroom, Open Floorplan, Open Kitchen, Original Details
- Flooring: Hardwood, Tile
- Windows: Blinds, Oversized Windows, Wall of Windows
- Basement: Finished,Full,Walk-Out Access
- Attic: None
- Number of fireplaces: 1
- Fireplace features: Wood Burning
Interior area
- Total structure area: 3,740
- Total interior livable area: 3,740 sqft
Property
Parking
- Total spaces: 4
- Parking features: Driveway, Private
- Garage spaces: 1
- Has uncovered spaces: Yes
Features
- Levels: Two
- Patio & porch: Deck, Porch, Screened
- Exterior features: Boat Slip
- Fencing: None
- Has view: Yes
- View description: Lake, Trees/Woods
- Has water view: Yes
- Water view: Lake
- Waterfront features: Lake Front, Lake Privileges, Waterfront
- Frontage length: 280'
Lot
- Size: 3.34 Acres
- Features: Near School, Near Shops, Sloped, Steep Slope, Wooded
Details
- Parcel number: 380001600001030001
- Special conditions: None
Construction
Type & style
- Home type: SingleFamily
- Architectural style: Contemporary,Ranch
- Property subtype: Single Family Residence, Residential
Materials
- Vinyl Siding
Condition
- Actual
- Year built: 2002
Utilities & green energy
- Sewer: Septic Tank
- Utilities for property: Electricity Connected, Phone Available, Propane, Trash Collection Private
Community & neighborhood
Security
- Security features: Security System, Smoke Detector(s)
Location
- Region: Eldred
Other
Other facts
- Listing agreement: Exclusive Right To Sell
Price history
| Date | Event | Price |
|---|---|---|
| 10/21/2025 | Sold | $625,000-7.4%$167/sqft |
Source: | ||
| 8/18/2025 | Pending sale | $675,000$180/sqft |
Source: | ||
| 5/30/2025 | Price change | $675,000-10%$180/sqft |
Source: | ||
| 3/4/2025 | Listed for sale | $750,000+2400%$201/sqft |
Source: | ||
| 11/1/1996 | Sold | $30,000$8/sqft |
Source: Public Record Report a problem | ||
Public tax history
| Year | Property taxes | Tax assessment |
|---|---|---|
| 2024 | -- | $375,800 |
| 2023 | -- | $375,800 |
| 2022 | -- | $375,800 |
Find assessor info on the county website
Neighborhood: 12732
Nearby schools
GreatSchools rating
- 6/10George Ross Mackenzie Elementary SchoolGrades: PK-6Distance: 2.5 mi
- 3/10Eldred Junior Senior High SchoolGrades: 7-12Distance: 2.4 mi
Schools provided by the listing agent
- Elementary: George Ross Mackenzie Elem Sch
- Middle: Eldred Junior-Senior High School
- High: Eldred Junior-Senior High School
Source: OneKey® MLS. This data may not be complete. We recommend contacting the local school district to confirm school assignments for this home.

