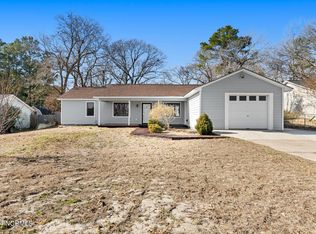Sold for $209,900
$209,900
161 Bannermans Mill Road, Richlands, NC 28574
3beds
988sqft
Single Family Residence
Built in 1986
0.37 Acres Lot
$219,000 Zestimate®
$212/sqft
$1,431 Estimated rent
Home value
$219,000
$199,000 - $241,000
$1,431/mo
Zestimate® history
Loading...
Owner options
Explore your selling options
What's special
$5,000 Closing Cost Credit being offered with a full price offer! Welcome to this delightful 3-bedroom, 2-bathroom home nestled on a serene lot at 161 Bannerman Mill Rd conveniently located. This beautiful property boasts a spacious floor plan, perfect for both entertaining and everyday living.
Key Features:
- Inviting Living Space: Enter to a bright and airy living room with large windows that flood the space with natural light. The open layout seamlessly connects the living area to the dining space and kitchen.
- Modern Kitchen: Enjoy preparing meals in a well-appointed kitchen featuring ample counter space, stainless steel appliances, and plenty of cabinetry for storage.
- Comfortable Bedrooms: Three generously sized bedrooms provide ample space for rest and relaxation. The primary bedroom includes an en-suite bathroom for added convenience and privacy.
- Outdoor Oasis: The expansive backyard is perfect for outdoor activities, gardening, or simply unwinding in a tranquil setting. The property also includes a deck, ideal for summer barbecues and gatherings.
- Convenient Location: Located in a peaceful neighborhood, this home offers easy access to local amenities, schools, and parks. Enjoy the charm of small-town living with the convenience of being just a short drive from Jacksonville and Camp Lejeune.
Don't miss the opportunity to make this lovely house your new home. Schedule a showing today and experience all that 161 Bannerman Mill Rd has to offer!
Zillow last checked: 8 hours ago
Listing updated: August 29, 2024 at 07:41am
Listed by:
Sheila M Garcia Holloway 910-238-6341,
ERA Live Moore - Jacksonville
Bought with:
Elizabeth Johnson, 335555
MacDonald Realty Group
Melanie MacDonald Arthur, 283886
MacDonald Realty Group
Source: Hive MLS,MLS#: 100455410 Originating MLS: Jacksonville Board of Realtors
Originating MLS: Jacksonville Board of Realtors
Facts & features
Interior
Bedrooms & bathrooms
- Bedrooms: 3
- Bathrooms: 2
- Full bathrooms: 2
Bedroom 1
- Dimensions: 11 x 13
Bedroom 2
- Dimensions: 9 x 12
Bedroom 3
- Dimensions: 8 x 10
Living room
- Dimensions: 15 x 14.5
Heating
- Heat Pump, Electric
Cooling
- Central Air
Appliances
- Included: Electric Oven, Built-In Microwave, Refrigerator, Dishwasher
- Laundry: Laundry Room
Features
- Ceiling Fan(s), Walk-in Shower
- Flooring: LVT/LVP
- Doors: Storm Door(s)
- Attic: Access Only
- Has fireplace: No
- Fireplace features: None
Interior area
- Total structure area: 988
- Total interior livable area: 988 sqft
Property
Parking
- Total spaces: 2
- Parking features: On Site, Paved
Features
- Levels: One
- Stories: 1
- Patio & porch: Deck, Porch
- Exterior features: Storm Doors
- Fencing: Wood
Lot
- Size: 0.37 Acres
- Dimensions: 77' x 188' x 76' x 188
Details
- Parcel number: 4736.3
- Zoning: R-15
- Special conditions: Standard
Construction
Type & style
- Home type: SingleFamily
- Property subtype: Single Family Residence
Materials
- Vinyl Siding
- Foundation: Crawl Space
- Roof: Shingle
Condition
- New construction: No
- Year built: 1986
Utilities & green energy
- Sewer: Septic Tank
- Water: Public
- Utilities for property: Water Available
Community & neighborhood
Location
- Region: Richlands
- Subdivision: Catherine Lake
Other
Other facts
- Listing agreement: Exclusive Right To Sell
- Listing terms: Cash,Conventional,FHA,USDA Loan,VA Loan
Price history
| Date | Event | Price |
|---|---|---|
| 8/29/2024 | Sold | $209,900$212/sqft |
Source: | ||
| 8/1/2024 | Pending sale | $209,900$212/sqft |
Source: | ||
| 7/25/2024 | Price change | $209,900-2.3%$212/sqft |
Source: | ||
| 7/19/2024 | Price change | $214,900-2.3%$218/sqft |
Source: | ||
| 7/12/2024 | Listed for sale | $220,000+97.3%$223/sqft |
Source: | ||
Public tax history
| Year | Property taxes | Tax assessment |
|---|---|---|
| 2024 | $872 | $133,220 |
| 2023 | $872 -0.1% | $133,220 |
| 2022 | $873 +28.4% | $133,220 +38.2% |
Find assessor info on the county website
Neighborhood: 28574
Nearby schools
GreatSchools rating
- 4/10Heritage Elementary SchoolGrades: K-5Distance: 4.5 mi
- 3/10Trexler MiddleGrades: 6-8Distance: 5.4 mi
- 6/10Richlands HighGrades: 9-12Distance: 4.8 mi
Schools provided by the listing agent
- Elementary: Clear View Elementary
- Middle: Trexler
- High: Richlands
Source: Hive MLS. This data may not be complete. We recommend contacting the local school district to confirm school assignments for this home.

Get pre-qualified for a loan
At Zillow Home Loans, we can pre-qualify you in as little as 5 minutes with no impact to your credit score.An equal housing lender. NMLS #10287.
