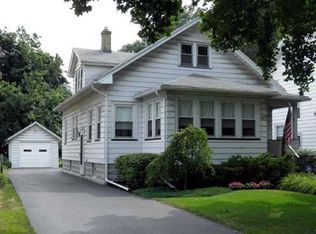Closed
$220,000
161 Armstrong Ave, Rochester, NY 14617
4beds
1,369sqft
Single Family Residence
Built in 1927
6,534 Square Feet Lot
$237,600 Zestimate®
$161/sqft
$2,235 Estimated rent
Maximize your home sale
Get more eyes on your listing so you can sell faster and for more.
Home value
$237,600
$226,000 - $252,000
$2,235/mo
Zestimate® history
Loading...
Owner options
Explore your selling options
What's special
Classic 4 Bedroom Colonial on quiet tree lined street. Open front porch. Modern Kitchen with Granite counters and stainless steel appliances. Brand new refrigerator! Ceramic tile floor. Spacious Dining room is open to the Kitchen. Beautifully restored hardwood floors. Large Livingroom with bayed wall of windows and sliding glass door to patio. Upstairs features 4 Bedrooms and Newly remodeled Bathroom. Walk-up attic for storage. Basement features Powder room. New Washer and Dryer. Furnace 2021, Outside A/C unit 2021. Water heater 2022.
Delayed Negotiation as follows: Showings begin Sat 10/21/23 up till Sat 10/28/23 at 1200 noon. Offers due at that same time. Offers must be good till Sun 10/29/23 at noon. Deposit to be dropped off to Remax Plus Accounting Dept. 2171 Monroe Ave. Do not mail or leave for Agent. Please and Thank you.
Zillow last checked: 8 hours ago
Listing updated: December 27, 2023 at 06:30am
Listed by:
Javits J. Wenderlich 585-279-8044,
RE/MAX Plus
Bought with:
Michael J. Bovay, 10401333576
Berkshire Hathaway HomeServices Discover Real Estate
Source: NYSAMLSs,MLS#: R1505245 Originating MLS: Rochester
Originating MLS: Rochester
Facts & features
Interior
Bedrooms & bathrooms
- Bedrooms: 4
- Bathrooms: 2
- Full bathrooms: 1
- 1/2 bathrooms: 1
Heating
- Gas, Forced Air
Cooling
- Central Air
Appliances
- Included: Dryer, Gas Cooktop, Disposal, Gas Water Heater, Microwave, Refrigerator, Washer
- Laundry: In Basement
Features
- Breakfast Bar, Dining Area, Separate/Formal Dining Room, Entrance Foyer, Separate/Formal Living Room, Granite Counters, Home Office, Sliding Glass Door(s)
- Flooring: Ceramic Tile, Hardwood, Varies
- Doors: Sliding Doors
- Basement: Full
- Has fireplace: No
Interior area
- Total structure area: 1,369
- Total interior livable area: 1,369 sqft
Property
Parking
- Parking features: No Garage
Features
- Levels: Two
- Stories: 2
- Patio & porch: Open, Patio, Porch
- Exterior features: Blacktop Driveway, Fence, Patio
- Fencing: Partial
Lot
- Size: 6,534 sqft
- Dimensions: 40 x 163
- Features: Near Public Transit, Residential Lot
Details
- Additional structures: Shed(s), Storage
- Parcel number: 2634000761700004021000
- Special conditions: Standard
Construction
Type & style
- Home type: SingleFamily
- Architectural style: Colonial
- Property subtype: Single Family Residence
Materials
- Wood Siding, Copper Plumbing
- Foundation: Block
- Roof: Asphalt
Condition
- Resale
- Year built: 1927
Utilities & green energy
- Electric: Circuit Breakers
- Sewer: Connected
- Water: Connected, Public
- Utilities for property: Sewer Connected, Water Connected
Community & neighborhood
Location
- Region: Rochester
- Subdivision: St Paul Estates
Other
Other facts
- Listing terms: Cash,Conventional,FHA,VA Loan
Price history
| Date | Event | Price |
|---|---|---|
| 12/20/2023 | Sold | $220,000+29.5%$161/sqft |
Source: | ||
| 10/30/2023 | Pending sale | $169,900$124/sqft |
Source: | ||
| 10/20/2023 | Listed for sale | $169,900+69.9%$124/sqft |
Source: | ||
| 11/25/2014 | Sold | $100,000$73/sqft |
Source: | ||
Public tax history
| Year | Property taxes | Tax assessment |
|---|---|---|
| 2024 | -- | $175,000 +12.2% |
| 2023 | -- | $156,000 +35.9% |
| 2022 | -- | $114,800 |
Find assessor info on the county website
Neighborhood: 14617
Nearby schools
GreatSchools rating
- 7/10Rogers Middle SchoolGrades: 4-6Distance: 0.5 mi
- 6/10Dake Junior High SchoolGrades: 7-8Distance: 1.3 mi
- 8/10Irondequoit High SchoolGrades: 9-12Distance: 1.3 mi
Schools provided by the listing agent
- District: West Irondequoit
Source: NYSAMLSs. This data may not be complete. We recommend contacting the local school district to confirm school assignments for this home.
