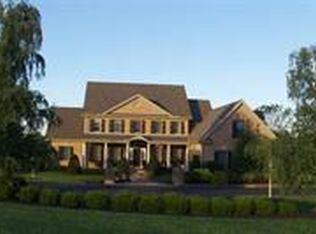Sold for $975,000
$975,000
161 Apple Tree Rd, Hummelstown, PA 17036
3beds
4,890sqft
Single Family Residence
Built in 1996
1.97 Acres Lot
$1,026,700 Zestimate®
$199/sqft
$4,786 Estimated rent
Home value
$1,026,700
$924,000 - $1.14M
$4,786/mo
Zestimate® history
Loading...
Owner options
Explore your selling options
What's special
Fabulous custom Heritage built home located on a quiet cul-de-sac with easy access to Hershey, Harrisburg, and Camp Hill! Experience your own piece of paradise in South Hanover Township. This home combines convenience with accessibility being moments away from stores, restaurants and events. Whether you prefer swimming in your heated pool or unwinding in the spa, this residence provides the ideal backdrop for relaxation and entertaining. This pristine home features a new roof in main house 2021 and new windows in 2023. Boasting three bedrooms, three and a half bathrooms, an attached three car garage, and a spacious private backyard. Enjoy viewing the spectacular backyard from the super sized upper deck or charming patio ideal for entertaining friends and family. Inside, a two-story great room with vaulted ceilings, the ideal floor plan with a first-floor luxurious primary suite, office, dining room and kitchen with breakfast room and laundry/mud room! The primary suite features hardwood floors, dual walk-in closets, and a lavish bathroom with a jetted tub, large walk-in shower, and water closet. Upstairs, two bedrooms, a full bath, and a loft area. The finished daylight walkout lower level offers an exercise area with a full bathroom which could be a great fourth bedroom, second laundry area, bar area with a second kitchen equipped with sink, refrigerator and electric range and range hood and dishwasher, custom built cabinetry and rec room. Additional highlights include an oversized detached three-car garage (36 x30) with a center 8ft high garage door that will accommodate a taller vehicle. It has a walkout lower level that could be transformed into a guest house, complete with French doors overlooking the heated pool, a full bathroom, and ample space for a glamorous guest suite. With its luxurious amenities and serene surroundings, this property offers the ultimate entertainment and vacation-inspired living. Schedule your private showing today to experience luxury living at its finest.
Zillow last checked: 8 hours ago
Listing updated: September 30, 2024 at 02:56am
Listed by:
Anne M Lusk 717-271-9339,
Lusk & Associates Sotheby's International Realty
Bought with:
Jack Ledger
Protus Realty, Inc.
Source: Bright MLS,MLS#: PADA2035362
Facts & features
Interior
Bedrooms & bathrooms
- Bedrooms: 3
- Bathrooms: 5
- Full bathrooms: 4
- 1/2 bathrooms: 1
- Main level bathrooms: 2
- Main level bedrooms: 1
Basement
- Area: 1921
Heating
- Forced Air, Geothermal
Cooling
- Central Air, Electric
Appliances
- Included: Dishwasher, Disposal, Refrigerator, Washer, Dryer, Range Hood, Oven/Range - Gas, Oven/Range - Electric, Water Treat System, Electric Water Heater
- Laundry: Main Level, Lower Level, Has Laundry, Laundry Room
Features
- Bar, Breakfast Area, Built-in Features, Ceiling Fan(s), Chair Railings, Dining Area, Entry Level Bedroom, Floor Plan - Traditional, Eat-in Kitchen, Kitchen Island, Pantry, Primary Bath(s), Bathroom - Stall Shower, Bathroom - Tub Shower, Walk-In Closet(s), 2nd Kitchen, 9'+ Ceilings, 2 Story Ceilings, Vaulted Ceiling(s)
- Flooring: Hardwood, Carpet, Ceramic Tile, Wood
- Doors: French Doors
- Windows: Window Treatments
- Basement: Finished,Walk-Out Access,Interior Entry
- Number of fireplaces: 1
- Fireplace features: Gas/Propane
Interior area
- Total structure area: 4,890
- Total interior livable area: 4,890 sqft
- Finished area above ground: 2,969
- Finished area below ground: 1,921
Property
Parking
- Total spaces: 12
- Parking features: Garage Faces Side, Garage Faces Front, Inside Entrance, Oversized, Asphalt, Attached, Detached, Driveway
- Attached garage spaces: 6
- Uncovered spaces: 6
Accessibility
- Accessibility features: 2+ Access Exits
Features
- Levels: One and One Half
- Stories: 1
- Patio & porch: Patio, Deck
- Exterior features: Barbecue, Lighting
- Has private pool: Yes
- Pool features: Heated, In Ground, Vinyl, Private
- Has spa: Yes
- Spa features: Hot Tub
Lot
- Size: 1.97 Acres
Details
- Additional structures: Above Grade, Below Grade
- Parcel number: 560030570000000
- Zoning: RESIDENTIAL
- Special conditions: Standard
Construction
Type & style
- Home type: SingleFamily
- Architectural style: French
- Property subtype: Single Family Residence
Materials
- Stick Built
- Foundation: Active Radon Mitigation
Condition
- New construction: No
- Year built: 1996
Utilities & green energy
- Sewer: Septic Exists
- Water: Well
Community & neighborhood
Location
- Region: Hummelstown
- Subdivision: South Hanover Township
- Municipality: SOUTH HANOVER TWP
Other
Other facts
- Listing agreement: Exclusive Right To Sell
- Listing terms: Cash,Conventional,VA Loan
- Ownership: Fee Simple
Price history
| Date | Event | Price |
|---|---|---|
| 9/27/2024 | Sold | $975,000$199/sqft |
Source: | ||
| 9/16/2024 | Pending sale | $975,000$199/sqft |
Source: | ||
| 8/25/2024 | Contingent | $975,000$199/sqft |
Source: | ||
| 7/12/2024 | Listed for sale | $975,000$199/sqft |
Source: | ||
Public tax history
| Year | Property taxes | Tax assessment |
|---|---|---|
| 2025 | $10,330 +14.1% | $339,600 |
| 2023 | $9,053 | $339,600 |
| 2022 | $9,053 +2.1% | $339,600 |
Find assessor info on the county website
Neighborhood: 17036
Nearby schools
GreatSchools rating
- 9/10South Hanover El SchoolGrades: K-5Distance: 2 mi
- NAPrice SchoolGrades: 6-12Distance: 4 mi
- 5/10East Hanover El SchoolGrades: K-5Distance: 2.9 mi
Schools provided by the listing agent
- High: Lower Dauphin
- District: Lower Dauphin
Source: Bright MLS. This data may not be complete. We recommend contacting the local school district to confirm school assignments for this home.
Get pre-qualified for a loan
At Zillow Home Loans, we can pre-qualify you in as little as 5 minutes with no impact to your credit score.An equal housing lender. NMLS #10287.
Sell for more on Zillow
Get a Zillow Showcase℠ listing at no additional cost and you could sell for .
$1,026,700
2% more+$20,534
With Zillow Showcase(estimated)$1,047,234
