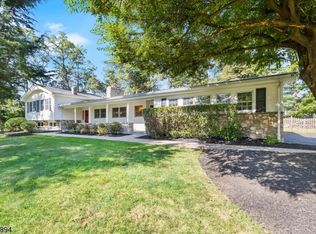Privately gated and beautifully renovated, a six-bedroom Colonial perched atop a lush hill on over an acre of fully fenced property is a rare find. The spacious home was constructed by a local builder for his personal residence and offers an open floor plan with multiple sets of French doors revealing the patio, deck, covered porch and firepit, an ideal arrangement for entertaining. An updated gourmet kitchen features a large granite island, warmly-toned cherry cabinets and new appliances including double ovens and a six-burner cooktop. This welcoming space opens to the family room. The nearby dining room includes architecturally-appealing dentil moldings and wainscoting. Step down to the spacious living room with a wood-burning brick fireplace and built-in bookcases. The main floor has two half baths, a mudroom/laundry room adjacent to the kitchen and a home office. Two staircases provide access to six bedrooms, including a master suite with a walk-in closet and oversized bath. A second bedroom suite offers a sitting and sleeping area, two closets and direct access to a bath with double sinks and a jetted tub. Two more bedrooms share another connecting full bath on this level. The entire third floor is a walk-up attic for an abundance of storage space. The upgraded walkout basement runs the full length of the house and offers high ceilings, a full bath, an additional washer/dryer and a gas fireplace. A newly installed 20kW automatic generator provides backup power for the entire house. This exceptional Colonial in desirable Bernardsville is located less than one mile from the Bernardsville train station, Bedwell Elementary School, Bernards High School, downtown shops/restaurants, and the town pool, tennis courts, and athletic fields. Bernardsville train station provides direct train service to New York's Penn Station in approximately 80 minutes.
This property is off market, which means it's not currently listed for sale or rent on Zillow. This may be different from what's available on other websites or public sources.
