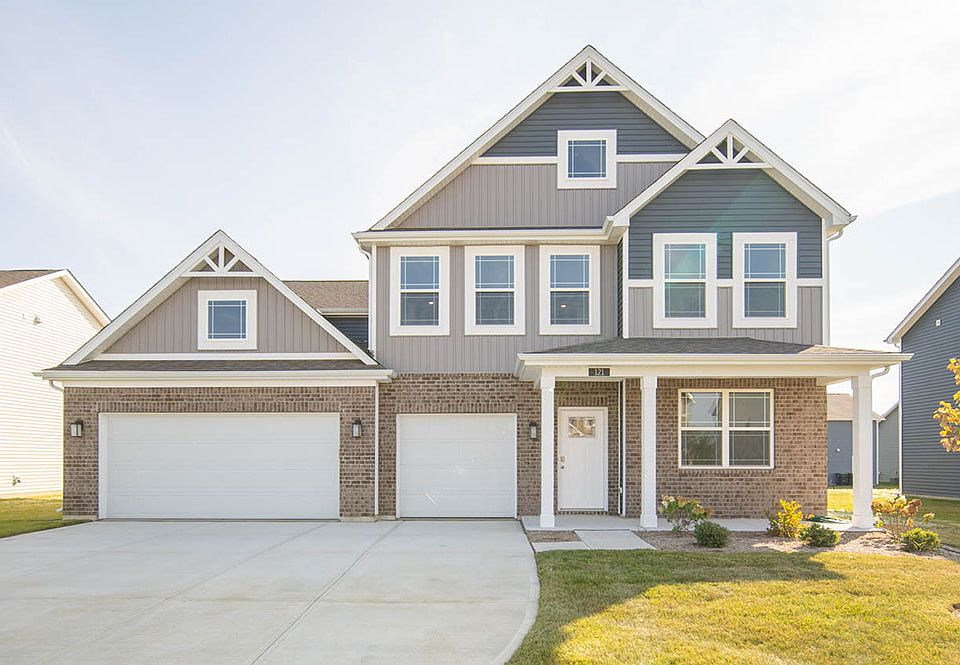D.R. Horton, affectionately known as America's Builder, proudly unveils the Henley-a captivating two-story sanctuary designed to elevate modern living. Boasting five generously sized bedrooms and three luxurious full baths, the Henley offers the perfect blend of style and functionality. The main level enchants with a convenient bedroom and bath, seamlessly integrated into the home's layout. A striking staircase gracefully ascends from the family room, offering both elegance and privacy. The heart of this home is its gourmet kitchen, where dark cabinetry meets sleek quartz countertops, complemented by a spacious pantry and a chic built-in island, perfect for casual dining or entertaining. A versatile study on the main level provides an ideal workspace. Venture upstairs to discover four additional bedrooms, including a primary retreat with a walk-in closet, and a versatile second living area that promises endless entertainment possibilities. True to D.R. Horton's commitment to innovation, the Henley is equipped with America's Smart Home Technology, featuring a cutting-edge smart video doorbell, a Honeywell thermostat, smart door locks, and Deako light package. Take some time out to enjoy the community walking trails, playground, green space and the pond with a serene fountain. Saddlebrook Farms offers the peacefulness of a small town and the convenience of living near major road thoroughfares such as I-65 and US-31 for easy commutes. Explore local parks, eateries, retail establishments, golf courses and more in the area.
Pending
$422,450
161 Ames Dr, Whiteland, IN 46184
5beds
2,600sqft
Residential, Single Family Residence
Built in 2025
10,018.8 Square Feet Lot
$-- Zestimate®
$162/sqft
$33/mo HOA
What's special
Versatile studySleek quartz countertopsConvenient bedroom and bathGreen spaceStriking staircaseCommunity walking trailsSpacious pantry
- 34 days
- on Zillow |
- 20 |
- 0 |
Zillow last checked: 7 hours ago
Listing updated: June 17, 2025 at 03:34pm
Listing Provided by:
Frances Williams FHWilliams@drhorton.com,
DRH Realty of Indiana, LLC
Source: MIBOR as distributed by MLS GRID,MLS#: 22045117
Travel times
Schedule tour
Select your preferred tour type — either in-person or real-time video tour — then discuss available options with the builder representative you're connected with.
Select a date
Facts & features
Interior
Bedrooms & bathrooms
- Bedrooms: 5
- Bathrooms: 3
- Full bathrooms: 3
- Main level bathrooms: 1
- Main level bedrooms: 1
Primary bedroom
- Features: Carpet
- Level: Upper
- Area: 213.1 Square Feet
- Dimensions: 13'3 x 16'1
Bedroom 2
- Features: Carpet
- Level: Upper
- Area: 125.42 Square Feet
- Dimensions: 10'9 x 11'8
Bedroom 3
- Features: Carpet
- Level: Upper
- Area: 139.97 Square Feet
- Dimensions: 12'1 x 11'7
Bedroom 4
- Features: Carpet
- Level: Upper
- Area: 146.27 Square Feet
- Dimensions: 9'11 x 14'9
Bedroom 5
- Features: Carpet
- Level: Main
- Area: 119.46 Square Feet
- Dimensions: 11'9 x 10'2
Breakfast room
- Features: Laminate
- Level: Main
- Area: 115.83 Square Feet
- Dimensions: 11'7 x 10
Great room
- Features: Laminate
- Level: Main
- Area: 234.77 Square Feet
- Dimensions: 14'9 x 15'11
Kitchen
- Features: Laminate
- Level: Main
- Area: 157.34 Square Feet
- Dimensions: 11'7 x 13'7
Library
- Features: Laminate
- Level: Main
- Area: 128.44 Square Feet
- Dimensions: 11'3 x 11'5
Loft
- Features: Carpet
- Level: Upper
- Area: 154.6 Square Feet
- Dimensions: 10'3 x 15'1
Heating
- Natural Gas
Appliances
- Included: Dishwasher, Electric Water Heater, Disposal, Microwave, Gas Oven, Refrigerator, Water Heater
- Laundry: Upper Level
Features
- High Ceilings, Kitchen Island, High Speed Internet, Pantry, Smart Thermostat, Walk-In Closet(s)
- Windows: Screens, Windows Vinyl, Wood Work Painted
- Has basement: No
Interior area
- Total structure area: 2,600
- Total interior livable area: 2,600 sqft
Property
Parking
- Total spaces: 3
- Parking features: Attached
- Attached garage spaces: 3
Features
- Levels: Two
- Stories: 2
- Patio & porch: Covered, Patio
Lot
- Size: 10,018.8 Square Feet
- Features: Sidewalks, Street Lights
Details
- Parcel number: 410527024138000028
- Horse amenities: None
Construction
Type & style
- Home type: SingleFamily
- Architectural style: Traditional
- Property subtype: Residential, Single Family Residence
- Attached to another structure: Yes
Materials
- Vinyl With Brick
- Foundation: Slab
Condition
- New Construction
- New construction: Yes
- Year built: 2025
Details
- Builder name: D.R. Horton
Utilities & green energy
- Water: Municipal/City
Community & HOA
Community
- Subdivision: Saddlebrook Farms
HOA
- Has HOA: Yes
- Amenities included: Playground, Trail(s)
- Services included: Association Builder Controls, Entrance Common, Insurance, Maintenance, ParkPlayground, Management, Walking Trails
- HOA fee: $390 annually
- HOA phone: 317-444-3100
Location
- Region: Whiteland
Financial & listing details
- Price per square foot: $162/sqft
- Tax assessed value: $1,400
- Annual tax amount: $30
- Date on market: 6/15/2025
About the community
Welcome to Saddlebrook Farms by D.R. Horton, a new home community in Whiteland, Indiana. Affordable luxury awaits in this fast-selling Johnson County neighborhood. Discover your perfect home with our diverse selection of two-story floor plans, designed to fit your lifestyle. With options up to 3,388 square feet, you can enjoy spacious living areas that cater to your needs. Our homes come with up to 5 bedrooms, ideal for growing families or hosting guests. Choose from plans featuring 2 to 3 car garages, offering ample space for vehicles and storage. Whether you prefer to build your dream home or discover a move-in ready home with everything on your list, our floor plans offer the flexibility and style you desire. Each home in Saddlebrook Farms features nine-foot ceilings, kitchen islands, quartz countertops, Whirlpool® stainless steel appliances, America's Smart Home package and more.
Take some time out to enjoy the community walking trails, playground, green space and the pond with a serene fountain. Saddlebrook Farms offers the peacefulness of a small town and the convenience of living near major road thoroughfares such as I-65 and US-31 for easy commutes. Explore local parks, eateries, retail establishments, golf courses and more in the area.
Schedule your visit to Saddlebrook Farms today!
Source: DR Horton

