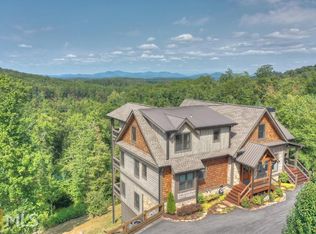^Contemporary Rustic Custom Mountain Home^ 4BR, 3BA plus huge loft & 2 half baths which includes 2 living spaces - Main level & terrace level both feature full living quarters w/ kitchen, LR/DR, master suites & laundry rooms. Custom walk in tile showers, custom lighting & plumbing fixtures throughout, 3 FP's incl. 2 levels of outdoor living porches w/ Rock wood burning FP's. Soaring cath. ceilings, lots of windows & fixed glass overlooking an incredible layered mtn. view. All paved road access in gated comm. less than 5 min. to downtown Blue Ridge. Large covered porch w/ outdoor dining space spans front of home. You don't want to miss this one!
This property is off market, which means it's not currently listed for sale or rent on Zillow. This may be different from what's available on other websites or public sources.
