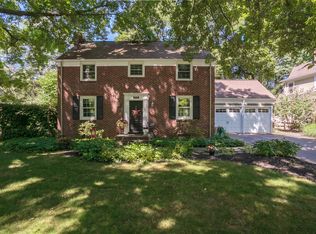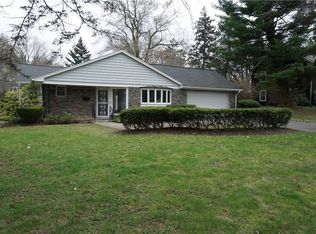Closed
$920,500
161 Alpine Dr, Rochester, NY 14618
4beds
2,508sqft
Single Family Residence
Built in 1945
0.31 Acres Lot
$993,100 Zestimate®
$367/sqft
$3,951 Estimated rent
Maximize your home sale
Get more eyes on your listing so you can sell faster and for more.
Home value
$993,100
$904,000 - $1.08M
$3,951/mo
Zestimate® history
Loading...
Owner options
Explore your selling options
What's special
**Charm Galore in this 2508 sq ft Cape that doesn't look its size until you enter the house!!** Don't let the outside fool you!!! There was an addition in 2002* 4 Bedrooms with 3 bathrooms and 1 powder room* Huge Primary Suite and Bath*
Living room with wood-burning fireplace opens to a formal dining room* Wait until you see this Family room...It's a WOW!* Beautiful Office off the Family room* Open the sliders and relax in the enclosed 3 season Sunroom too. ( not added in the sq ft ) * Exit to a quiet tree lined yard and deck !* The back roof & 6 inch gutters are 7 yrs old. *Walk to Universities and Pittsford Village, Erie Canal and restaurants on sidewalks! Expressways are a minute away!
What more can you ask for?
**OPEN HOUSE SATURDAY JUNE 15, 12-2**
Delayed Negotiations 6/17/24 At 11 AM
Zillow last checked: 8 hours ago
Listing updated: August 09, 2024 at 08:27am
Listed by:
Rita A. Freling 585-279-8094,
RE/MAX Plus
Bought with:
Richard J. Testa, 10301208036
Howard Hanna
Source: NYSAMLSs,MLS#: R1544385 Originating MLS: Rochester
Originating MLS: Rochester
Facts & features
Interior
Bedrooms & bathrooms
- Bedrooms: 4
- Bathrooms: 4
- Full bathrooms: 3
- 1/2 bathrooms: 1
- Main level bathrooms: 2
Heating
- Gas, Forced Air
Cooling
- Central Air
Appliances
- Included: Dishwasher, Free-Standing Range, Disposal, Gas Oven, Gas Range, Gas Water Heater, Microwave, Oven, Range, Refrigerator
- Laundry: In Basement
Features
- Wet Bar, Ceiling Fan(s), Cathedral Ceiling(s), Separate/Formal Dining Room, Entrance Foyer, Eat-in Kitchen, Separate/Formal Living Room, Granite Counters, Home Office, Kitchen Island, Other, Pantry, See Remarks, Sliding Glass Door(s), Solid Surface Counters, Walk-In Pantry, Window Treatments, Bath in Primary Bedroom, Programmable Thermostat
- Flooring: Carpet, Ceramic Tile, Hardwood, Tile, Varies
- Doors: Sliding Doors
- Windows: Drapes, Skylight(s), Thermal Windows
- Basement: Crawl Space,Full,Partially Finished,Sump Pump
- Number of fireplaces: 1
Interior area
- Total structure area: 2,508
- Total interior livable area: 2,508 sqft
Property
Parking
- Total spaces: 2
- Parking features: Attached, Electricity, Garage, Driveway, Garage Door Opener
- Attached garage spaces: 2
Features
- Patio & porch: Deck, Enclosed, Porch
- Exterior features: Blacktop Driveway, Deck, Fence
- Fencing: Partial
Lot
- Size: 0.31 Acres
- Dimensions: 90 x 150
- Features: Near Public Transit, Residential Lot, Wooded
Details
- Additional structures: Shed(s), Storage
- Parcel number: 2646891381800002077000
- Special conditions: Standard
Construction
Type & style
- Home type: SingleFamily
- Architectural style: Cape Cod,Colonial
- Property subtype: Single Family Residence
Materials
- Brick, Vinyl Siding, Copper Plumbing
- Foundation: Block
- Roof: Asphalt
Condition
- Resale
- Year built: 1945
Utilities & green energy
- Electric: Circuit Breakers
- Sewer: Connected
- Water: Connected, Public
- Utilities for property: Cable Available, High Speed Internet Available, Sewer Connected, Water Connected
Green energy
- Energy efficient items: Appliances, Lighting, Windows
Community & neighborhood
Location
- Region: Rochester
- Subdivision: East Ave
Other
Other facts
- Listing terms: Cash,Conventional
Price history
| Date | Event | Price |
|---|---|---|
| 8/7/2024 | Sold | $920,500+36.4%$367/sqft |
Source: | ||
| 6/18/2024 | Pending sale | $675,000$269/sqft |
Source: | ||
| 6/12/2024 | Listed for sale | $675,000+311.8%$269/sqft |
Source: | ||
| 10/20/1998 | Sold | $163,900$65/sqft |
Source: Public Record Report a problem | ||
Public tax history
| Year | Property taxes | Tax assessment |
|---|---|---|
| 2024 | -- | $277,600 |
| 2023 | -- | $277,600 |
| 2022 | -- | $277,600 |
Find assessor info on the county website
Neighborhood: 14618
Nearby schools
GreatSchools rating
- 9/10Allen Creek SchoolGrades: K-5Distance: 1.1 mi
- 10/10Calkins Road Middle SchoolGrades: 6-8Distance: 3.6 mi
- 10/10Pittsford Sutherland High SchoolGrades: 9-12Distance: 1.7 mi
Schools provided by the listing agent
- Elementary: Allen Creek
- Middle: Calkins Road Middle
- High: Pittsford Sutherland High
- District: Pittsford
Source: NYSAMLSs. This data may not be complete. We recommend contacting the local school district to confirm school assignments for this home.

