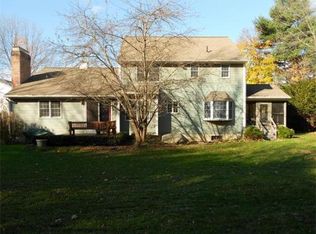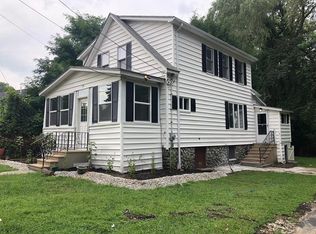Sold for $540,000 on 03/12/25
$540,000
161 Allston Ave, Worcester, MA 01604
3beds
1,680sqft
Single Family Residence
Built in 1998
7,595 Square Feet Lot
$557,200 Zestimate®
$321/sqft
$2,739 Estimated rent
Home value
$557,200
$507,000 - $613,000
$2,739/mo
Zestimate® history
Loading...
Owner options
Explore your selling options
What's special
Back on the market due to the buyers' loan denial. Open house Sat 2-4pm Feb 8, 2025. Welcome to 161 Allston Ave, a beautifully updated raised ranch in Worcester! This home features 3 spacious bedrooms, 2 full baths, and a finished basement, offering plenty of additional space. Inside, you'll find mini-splits in every room for year-round comfort, along with baseboard (oil) heat for colder months. High ceiling, Open layout, Hardwood flooring and Fresh paint add a modern touch, and both bathrooms have been recently updated. The newly paved driveway leads to a 2-car garage. Outside, enjoy a fully fenced, level backyard—perfect for pets, gardening, or entertaining. Dead end street, so no through traffic. Move-in ready and well-maintained, this home offers a fantastic opportunity. Schedule your showing today!
Zillow last checked: 8 hours ago
Listing updated: March 12, 2025 at 01:19pm
Listed by:
Thu Nguyen 508-864-3975,
Coldwell Banker Realty - Northborough 508-393-5500
Bought with:
Linda Zichelle
Coldwell Banker Realty - Leominster
Source: MLS PIN,MLS#: 73316812
Facts & features
Interior
Bedrooms & bathrooms
- Bedrooms: 3
- Bathrooms: 2
- Full bathrooms: 2
Primary bedroom
- Features: Closet, Flooring - Hardwood, Lighting - Overhead
- Level: First
Bedroom 2
- Features: Closet, Flooring - Hardwood, Lighting - Overhead
- Level: First
Bedroom 3
- Features: Closet, Flooring - Wood, Lighting - Overhead
- Level: First
Bathroom 1
- Features: Bathroom - Full
- Level: First
Bathroom 2
- Features: Bathroom - Full
- Level: Basement
Dining room
- Features: Flooring - Hardwood, Lighting - Overhead
- Level: First
Family room
- Features: Flooring - Hardwood, Lighting - Overhead
- Level: Basement
Kitchen
- Features: Flooring - Hardwood, Dining Area, Pantry, Countertops - Stone/Granite/Solid, Lighting - Overhead
- Level: First
Living room
- Features: Flooring - Hardwood, Attic Access, Lighting - Overhead
- Level: First
Heating
- Baseboard, Oil, Electric, Ductless
Cooling
- Ductless
Appliances
- Laundry: In Basement
Features
- Flooring: Tile, Hardwood
- Basement: Finished,Interior Entry,Garage Access
- Has fireplace: No
Interior area
- Total structure area: 1,680
- Total interior livable area: 1,680 sqft
Property
Parking
- Total spaces: 5
- Parking features: Attached, Paved Drive, Paved
- Attached garage spaces: 2
- Has uncovered spaces: Yes
Accessibility
- Accessibility features: No
Features
- Patio & porch: Deck
- Exterior features: Deck, Rain Gutters, Fenced Yard
- Fencing: Fenced/Enclosed,Fenced
Lot
- Size: 7,595 sqft
Details
- Parcel number: 1800845
- Zoning: 1010
Construction
Type & style
- Home type: SingleFamily
- Architectural style: Raised Ranch
- Property subtype: Single Family Residence
Materials
- Frame
- Foundation: Concrete Perimeter
- Roof: Shingle
Condition
- Year built: 1998
Utilities & green energy
- Electric: 100 Amp Service
- Sewer: Public Sewer
- Water: Public
- Utilities for property: for Electric Oven
Community & neighborhood
Security
- Security features: Security System
Community
- Community features: Public Transportation, Shopping, Park, Medical Facility, Public School
Location
- Region: Worcester
Other
Other facts
- Listing terms: Contract
Price history
| Date | Event | Price |
|---|---|---|
| 3/12/2025 | Sold | $540,000+0%$321/sqft |
Source: MLS PIN #73316812 | ||
| 1/7/2025 | Price change | $539,900-1.8%$321/sqft |
Source: MLS PIN #73316812 | ||
| 12/12/2024 | Price change | $549,900+1.9%$327/sqft |
Source: MLS PIN #73316812 | ||
| 12/3/2024 | Listed for sale | $539,900+49.1%$321/sqft |
Source: MLS PIN #73316812 | ||
| 1/29/2021 | Sold | $362,000-1.9%$215/sqft |
Source: MLS PIN #72759943 | ||
Public tax history
| Year | Property taxes | Tax assessment |
|---|---|---|
| 2025 | $5,703 +2.8% | $432,400 +7.1% |
| 2024 | $5,550 +1.6% | $403,600 +6% |
| 2023 | $5,461 +15.3% | $380,800 +22.3% |
Find assessor info on the county website
Neighborhood: 01604
Nearby schools
GreatSchools rating
- 4/10Rice Square SchoolGrades: K-6Distance: 0.4 mi
- 3/10Worcester East Middle SchoolGrades: 7-8Distance: 0.9 mi
- 1/10North High SchoolGrades: 9-12Distance: 1.3 mi
Get a cash offer in 3 minutes
Find out how much your home could sell for in as little as 3 minutes with a no-obligation cash offer.
Estimated market value
$557,200
Get a cash offer in 3 minutes
Find out how much your home could sell for in as little as 3 minutes with a no-obligation cash offer.
Estimated market value
$557,200

