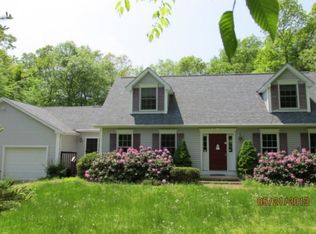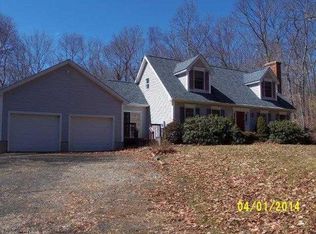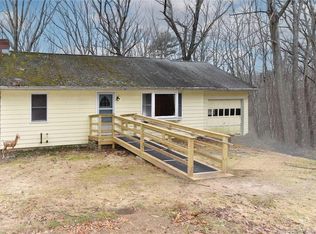Sold for $435,000 on 01/31/24
$435,000
161 Alger Road, East Haddam, CT 06423
4beds
2,150sqft
Single Family Residence
Built in 1934
1.11 Acres Lot
$488,600 Zestimate®
$202/sqft
$3,227 Estimated rent
Home value
$488,600
$464,000 - $518,000
$3,227/mo
Zestimate® history
Loading...
Owner options
Explore your selling options
What's special
Upon entering this stunning upscale designer renovation, you will feel the soul of creating the most beautiful & functional life for yourself. This newly designed & innovative floor plan not only is brand new with special original restored accents... it is METICULOUSLY crafted by a well know local builder, known for quality as well as perfecting every inch hand wrought. The open floor plan through the front or back door is a discovery to the updated sprawling living room, kitchen & formal dining room. The gorgeous hardwood floors throughout the main floor will not go unnoticed. The living room has a feel of charm w/ the exposed beams, post, stone FP & built in’s, the dining area has original chair rail & adjacent to the remodeled kitchen w/SS appliances, Gas range downdraft, granite countertops, pantry, island & half bath w/ pocket door for guests. The master bedroom suite will gain your attention displaying the original stone FP w/ propane logs, his & her closets, add. walk in closet, double sink vanity & pretty tile shower with glass door. Two additional bedrooms on the main floor & a fourth bedroom or bonus room with half bath & sliding barn door closets & storage. Mechanicals, septic, electrical, plumbing, roof, windows are Brand New. The original house was built in 1934 & expanded in 1965. The carriage barn was remodeled painting both sides of the rough-cut wood siding from a local mill for the E Haddam country feel. In Town location near town beach & senior center.
Zillow last checked: 8 hours ago
Listing updated: February 02, 2024 at 04:44am
Listed by:
Jodi Lisitano 860-301-2032,
KW Legacy Partners 860-313-0700
Bought with:
Roseanne R. Scacca, RES.0787391
Dan Combs Real Estate
Source: Smart MLS,MLS#: 170606874
Facts & features
Interior
Bedrooms & bathrooms
- Bedrooms: 4
- Bathrooms: 4
- Full bathrooms: 2
- 1/2 bathrooms: 2
Primary bedroom
- Features: Remodeled, Gas Log Fireplace, Full Bath, Stall Shower, Walk-In Closet(s), Hardwood Floor
- Level: Main
Bedroom
- Features: Remodeled, Hardwood Floor
- Level: Main
Bedroom
- Features: Remodeled
- Level: Main
Bedroom
- Features: Remodeled, Built-in Features, Half Bath
- Level: Upper
Dining room
- Features: Hardwood Floor, Wide Board Floor
- Level: Main
Kitchen
- Features: Remodeled, Granite Counters, Double-Sink, Kitchen Island, Pantry, Wide Board Floor
- Level: Main
Living room
- Features: Remodeled, Built-in Features, Fireplace, Wide Board Floor
- Level: Main
Heating
- Forced Air, Propane
Cooling
- Central Air
Appliances
- Included: Gas Range, Refrigerator, Dishwasher, Water Heater
- Laundry: Main Level
Features
- Entrance Foyer, Smart Thermostat
- Windows: Thermopane Windows
- Basement: Full
- Attic: Walk-up,Storage
- Number of fireplaces: 2
Interior area
- Total structure area: 2,150
- Total interior livable area: 2,150 sqft
- Finished area above ground: 2,150
Property
Parking
- Total spaces: 2
- Parking features: Detached, Private, Paved, Driveway
- Garage spaces: 2
- Has uncovered spaces: Yes
Features
- Patio & porch: Porch
- Waterfront features: Beach Access
Lot
- Size: 1.11 Acres
- Features: Open Lot, Level, Few Trees
Details
- Parcel number: 2270154
- Zoning: R1
Construction
Type & style
- Home type: SingleFamily
- Architectural style: Ranch
- Property subtype: Single Family Residence
Materials
- Vinyl Siding
- Foundation: Concrete Perimeter
- Roof: Asphalt
Condition
- New construction: No
- Year built: 1934
Utilities & green energy
- Sewer: Septic Tank
- Water: Well
Green energy
- Energy efficient items: Windows
Community & neighborhood
Community
- Community features: Golf, Health Club, Lake, Library, Medical Facilities, Park, Stables/Riding
Location
- Region: East Haddam
- Subdivision: Moodus
Price history
| Date | Event | Price |
|---|---|---|
| 1/31/2024 | Sold | $435,000-1.1%$202/sqft |
Source: | ||
| 1/15/2024 | Pending sale | $439,900$205/sqft |
Source: | ||
| 1/2/2024 | Contingent | $439,900$205/sqft |
Source: | ||
| 12/13/2023 | Price change | $439,900-2.2%$205/sqft |
Source: | ||
| 11/30/2023 | Listed for sale | $450,000$209/sqft |
Source: | ||
Public tax history
| Year | Property taxes | Tax assessment |
|---|---|---|
| 2025 | $6,400 +4.8% | $228,090 |
| 2024 | $6,104 +6.1% | $228,090 +2.1% |
| 2023 | $5,754 +5.6% | $223,440 +30.4% |
Find assessor info on the county website
Neighborhood: 06423
Nearby schools
GreatSchools rating
- 6/10East Haddam Elementary SchoolGrades: PK-3Distance: 0.7 mi
- 6/10Nathan Hale-Ray Middle SchoolGrades: 4-8Distance: 1.8 mi
- 6/10Nathan Hale-Ray High SchoolGrades: 9-12Distance: 1 mi
Schools provided by the listing agent
- Elementary: East Haddam
- High: Nathan Hale
Source: Smart MLS. This data may not be complete. We recommend contacting the local school district to confirm school assignments for this home.

Get pre-qualified for a loan
At Zillow Home Loans, we can pre-qualify you in as little as 5 minutes with no impact to your credit score.An equal housing lender. NMLS #10287.
Sell for more on Zillow
Get a free Zillow Showcase℠ listing and you could sell for .
$488,600
2% more+ $9,772
With Zillow Showcase(estimated)
$498,372

