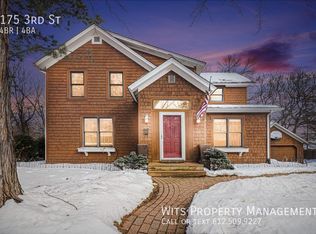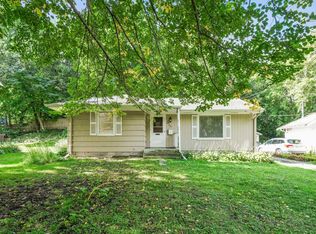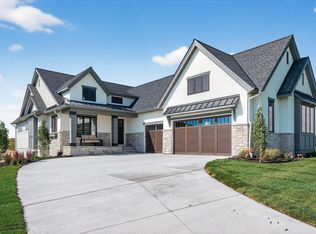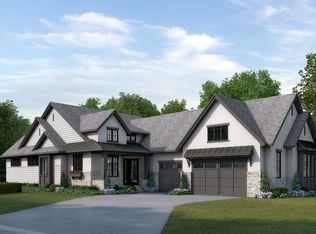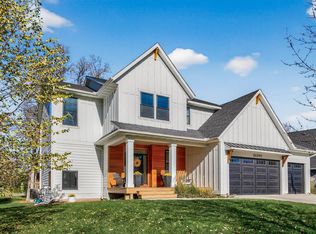Build your dream home with Gonyea Custom Homes at 161 3rd Street, in the heart of Excelsior village. This is a to-be-built opportunity, offering a full custom home package with plenty of time to customize the design and features. All features and dimensions are subject to change based on Buyer's selections; Buyer/Buyer’s Agent to verify all information. Front elevation rendering is one example of what could be built on this site. Located in the award-winning Minnetonka School District (Excelsior Elementary). Steps to charming Downtown Excelsior, where you can explore charming boutiques, restaurants, coffee shops, grocery, and Lake Minnetonka amenities. Explore miles of scenic trails along the Lake Minnetonka LRT Regional Trail. Reach out to tour additional properties built by Gonyea Custom Homes to experience the quality of this builder.
Active
$2,200,000
161 3rd St, Excelsior, MN 55331
3beds
3,000sqft
Est.:
Single Family Residence
Built in 2026
8,712 Square Feet Lot
$-- Zestimate®
$733/sqft
$-- HOA
What's special
- 103 days |
- 1,984 |
- 35 |
Zillow last checked: 8 hours ago
Listing updated: December 12, 2025 at 09:50am
Listed by:
Sarah E Polovitz 612-743-6801,
Compass,
Al Anderson 651-802-0271
Source: NorthstarMLS as distributed by MLS GRID,MLS#: 6804337
Tour with a local agent
Facts & features
Interior
Bedrooms & bathrooms
- Bedrooms: 3
- Bathrooms: 3
- Full bathrooms: 2
- 1/2 bathrooms: 1
Bedroom
- Level: Main
Bedroom 2
- Level: Lower
Bedroom 3
- Level: Lower
Dining room
- Level: Main
Family room
- Level: Lower
Kitchen
- Level: Main
Living room
- Level: Main
Screened porch
- Level: Main
Heating
- Forced Air
Cooling
- Central Air
Appliances
- Included: Air-To-Air Exchanger, Dishwasher, Disposal, Humidifier, Range, Refrigerator
- Laundry: Laundry Room, Main Level
Features
- Basement: Drain Tiled,Finished,Sump Pump,Walk-Out Access
- Number of fireplaces: 1
- Fireplace features: Gas, Living Room
Interior area
- Total structure area: 3,000
- Total interior livable area: 3,000 sqft
- Finished area above ground: 1,650
- Finished area below ground: 1,350
Property
Parking
- Total spaces: 2
- Parking features: Attached
- Attached garage spaces: 2
- Details: Garage Dimensions (20x26)
Accessibility
- Accessibility features: None
Features
- Levels: One
- Stories: 1
- Patio & porch: Composite Decking, Deck, Screened
Lot
- Size: 8,712 Square Feet
- Dimensions: 88 x 100
Details
- Foundation area: 1650
- Parcel number: 3411723120015
- Zoning description: Residential-Single Family
Construction
Type & style
- Home type: SingleFamily
- Property subtype: Single Family Residence
Materials
- Roof: Age 8 Years or Less,Asphalt
Condition
- New construction: No
- Year built: 2026
Details
- Builder name: GONYEA HOMES AND REMODELING & STONEGATE BUILDERS
Utilities & green energy
- Gas: Natural Gas
- Sewer: City Sewer/Connected
- Water: City Water/Connected
Community & HOA
Community
- Subdivision: Auditors Sub 135
HOA
- Has HOA: No
Location
- Region: Excelsior
Financial & listing details
- Price per square foot: $733/sqft
- Tax assessed value: $743,800
- Annual tax amount: $9,201
- Date on market: 10/15/2025
Estimated market value
Not available
Estimated sales range
Not available
Not available
Price history
Price history
| Date | Event | Price |
|---|---|---|
| 10/15/2025 | Listed for sale | $2,200,000+246.5%$733/sqft |
Source: | ||
| 7/8/2025 | Sold | $635,000-2.3%$212/sqft |
Source: | ||
| 6/24/2025 | Pending sale | $650,000$217/sqft |
Source: | ||
| 3/18/2025 | Listed for sale | $650,000$217/sqft |
Source: | ||
| 10/16/2023 | Listing removed | -- |
Source: Zillow Rentals Report a problem | ||
Public tax history
Public tax history
| Year | Property taxes | Tax assessment |
|---|---|---|
| 2025 | $9,201 +21% | $743,800 +2.3% |
| 2024 | $7,606 +17.2% | $727,000 +15.3% |
| 2023 | $6,491 -7.2% | $630,700 +17% |
Find assessor info on the county website
BuyAbility℠ payment
Est. payment
$13,823/mo
Principal & interest
$10908
Property taxes
$2145
Home insurance
$770
Climate risks
Neighborhood: 55331
Nearby schools
GreatSchools rating
- 9/10Excelsior Elementary SchoolGrades: K-5Distance: 0.4 mi
- 8/10Minnetonka West Middle SchoolGrades: 6-8Distance: 1.3 mi
- 10/10Minnetonka Senior High SchoolGrades: 9-12Distance: 3 mi
- Loading
- Loading
