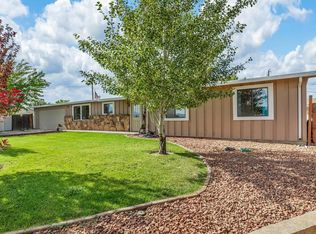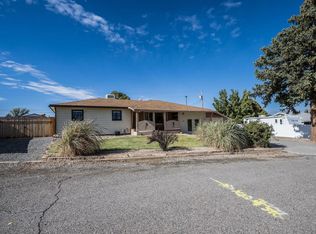Sold for $387,000
$387,000
161 29th Rd, Grand Junction, CO 81503
5beds
2baths
2,534sqft
Single Family Residence
Built in 1955
8,276.4 Square Feet Lot
$423,600 Zestimate®
$153/sqft
$2,471 Estimated rent
Home value
$423,600
$402,000 - $445,000
$2,471/mo
Zestimate® history
Loading...
Owner options
Explore your selling options
What's special
Great home with all kinds of possibilities. Upgrades inside and out. New Roof, new electrical panel, Electrical upstairs upgraded, newer appliances, interior paint, kitchen cabinets replaced, Nice sunroom or formal dining space, Hardwood flooring. Downstairs could easily be turned into second living space. Detached garage with great work space, RV parking, Corner lot, Vinyl Fencing. Views, NO HOA! Don't miss this rare find!
Zillow last checked: 8 hours ago
Listing updated: March 02, 2023 at 04:04pm
Listed by:
BRENDA BOUNDS 970-234-0061,
KELLER WILLIAMS COLORADO WEST REALTY
Bought with:
TERESA RENS
UNITED COUNTRY REAL COLORADO PROPERTIES
Source: GJARA,MLS#: 20225538
Facts & features
Interior
Bedrooms & bathrooms
- Bedrooms: 5
- Bathrooms: 2
Primary bedroom
- Level: Main
- Dimensions: 14'9"x11'
Bedroom 2
- Level: Main
- Dimensions: 11'2"x10'
Bedroom 3
- Level: Main
- Dimensions: 13'3"x9'9"
Bedroom 4
- Level: Basement
- Dimensions: 12'11"x10'8"
Bedroom 5
- Level: Basement
- Dimensions: 12'10"x9'5"
Dining room
- Level: Lower
- Dimensions: 13'2"x12'8"
Family room
- Level: Basement
- Dimensions: 29'9"x12'9"
Kitchen
- Level: Main
- Dimensions: 14'6"x12'11"
Laundry
- Level: Basement
- Dimensions: 15'5"x12'10"
Living room
- Level: Main
- Dimensions: 18'4"x13'3"
Heating
- Forced Air, Natural Gas
Cooling
- Evaporative Cooling
Appliances
- Included: Dishwasher, Electric Oven, Electric Range, Disposal, Microwave, Refrigerator
- Laundry: Laundry Room
Features
- Ceiling Fan(s), Main Level Primary, Walk-In Shower
- Flooring: Carpet, Laminate, Linoleum, Simulated Wood
- Has fireplace: No
- Fireplace features: None
Interior area
- Total structure area: 2,534
- Total interior livable area: 2,534 sqft
Property
Parking
- Total spaces: 2
- Parking features: Detached, Garage, Garage Door Opener, RV Access/Parking
- Garage spaces: 2
Accessibility
- Accessibility features: None, Low Threshold Shower
Features
- Levels: Two
- Stories: 2
- Patio & porch: Deck, Open
- Fencing: Full,Picket,Vinyl
Lot
- Size: 8,276 sqft
- Features: Corner Lot, Irregular Lot, Landscaped
Details
- Parcel number: 294331122005
- Zoning description: Res
Construction
Type & style
- Home type: SingleFamily
- Architectural style: Ranch,Two Story
- Property subtype: Single Family Residence
Materials
- Masonite, Vinyl Siding, Wood Frame
- Foundation: Slab, Stem Wall
- Roof: Asphalt,Composition
Condition
- Year built: 1955
- Major remodel year: 2005
Utilities & green energy
- Sewer: Connected
- Water: Public
Community & neighborhood
Location
- Region: Grand Junction
- Subdivision: Area 18
Other
Other facts
- Road surface type: Paved
Price history
| Date | Event | Price |
|---|---|---|
| 3/2/2023 | Sold | $387,000-2%$153/sqft |
Source: GJARA #20225538 Report a problem | ||
| 1/14/2023 | Pending sale | $394,900$156/sqft |
Source: GJARA #20225538 Report a problem | ||
| 10/27/2022 | Listed for sale | $394,900$156/sqft |
Source: GJARA #20225538 Report a problem | ||
Public tax history
| Year | Property taxes | Tax assessment |
|---|---|---|
| 2025 | $1,671 +6.4% | $25,240 +2.4% |
| 2024 | $1,571 +18.2% | $24,650 +1.7% |
| 2023 | $1,328 +3.7% | $24,230 +51.1% |
Find assessor info on the county website
Neighborhood: 81503
Nearby schools
GreatSchools rating
- 7/10Mesa View Elementary SchoolGrades: PK-5Distance: 0.8 mi
- 5/10Orchard Mesa Middle SchoolGrades: 6-8Distance: 2.3 mi
- 4/10Central High SchoolGrades: 9-12Distance: 4.7 mi
Schools provided by the listing agent
- Elementary: Mesa View
- Middle: Orchard Mesa
- High: Central
Source: GJARA. This data may not be complete. We recommend contacting the local school district to confirm school assignments for this home.
Get pre-qualified for a loan
At Zillow Home Loans, we can pre-qualify you in as little as 5 minutes with no impact to your credit score.An equal housing lender. NMLS #10287.

