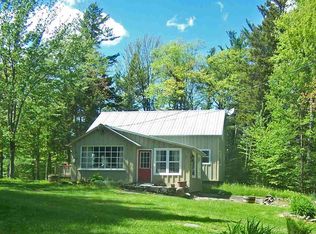Closed
Listed by:
Jacki J Murano,
Southern Vermont Realty Group 802-464-2585
Bought with: Berkshire Hathaway HomeServices Stratton Home
$875,000
161 & 162 Ware Road, Wilmington, VT 05363
4beds
3,600sqft
Single Family Residence
Built in 1979
10.2 Acres Lot
$916,200 Zestimate®
$243/sqft
$3,899 Estimated rent
Home value
$916,200
$834,000 - $1.01M
$3,899/mo
Zestimate® history
Loading...
Owner options
Explore your selling options
What's special
Clean lines, floor-to-ceiling windows, open floor plan, indoor-outdoor living, custom-made built-ins, and a minimalist esthetic that blends form and function- all of the requisite features of an expertly designed mid-century modern home are well represented in this very special property. Designed by Architect Myron Goldfinger whose work has been exhibited at MoMA, and even served as a backdrop in the Martin Scorsese film The Wolf of Wallstreet, this is a rare find! With over 5 levels of living space, this 4 bedroom home is a comfortable 3600 sq ft. The main level includes an oversized 2-car garage, an impressive lounge with 2-story ceilings, a fireplace & walls of floor-to-ceiling glass as well as 3 guest bedrooms, laundry and a full bath. The 2nd level has an updated kitchen with quartz counters, dining area, and two outdoor terraces with views for outdoor dinner parties or enjoying a morning coffee. Next, find an entire floor devoted to pampering the primary residents in a spa-like retreat w/sauna, built-in wardrobe & private terrace. Sleep among the treetops in the primary bedroom w/ west-facing views, perfect sunsets from the terrace. The carriage house is equipped with a full bath, kitchen and open studio floor plan on the second level. The lower level is an excellent location for a workshop, vehicles or as a party barn. Enchanting 10+ acres hidden away up a long private driveway. Tennis court (Pickleball anyone?), lilypond, pergola, shed, firepit, hot tub & trails.
Zillow last checked: 8 hours ago
Listing updated: August 11, 2023 at 03:42pm
Listed by:
Jacki J Murano,
Southern Vermont Realty Group 802-464-2585
Bought with:
Terry Hill
Berkshire Hathaway HomeServices Stratton Home
Source: PrimeMLS,MLS#: 4954282
Facts & features
Interior
Bedrooms & bathrooms
- Bedrooms: 4
- Bathrooms: 3
- Full bathrooms: 3
Heating
- Propane, Electric, Heat Pump, Hot Air
Cooling
- Mini Split
Appliances
- Included: Owned Water Heater
Features
- Basement: Full,Partially Finished,Interior Entry
Interior area
- Total structure area: 3,660
- Total interior livable area: 3,600 sqft
- Finished area above ground: 3,600
- Finished area below ground: 0
Property
Parking
- Total spaces: 4
- Parking features: Gravel, Direct Entry, Barn, Attached
- Garage spaces: 4
Features
- Levels: 4+
- Stories: 4
- Exterior features: Building, Deck, Garden, Tennis Court(s)
- Has spa: Yes
- Spa features: Heated
- Frontage length: Road frontage: 1000
Lot
- Size: 10.20 Acres
- Features: Country Setting
Details
- Additional structures: Guest House
- Zoning description: Wilmington
Construction
Type & style
- Home type: SingleFamily
- Architectural style: Modern Architecture
- Property subtype: Single Family Residence
Materials
- Wood Frame, Wood Siding
- Foundation: Concrete
- Roof: Membrane
Condition
- New construction: No
- Year built: 1979
Utilities & green energy
- Electric: Circuit Breakers
- Sewer: Private Sewer
Community & neighborhood
Location
- Region: Wilmington
Other
Other facts
- Road surface type: Dirt
Price history
| Date | Event | Price |
|---|---|---|
| 8/11/2023 | Sold | $875,000+6.8%$243/sqft |
Source: | ||
| 5/25/2023 | Listed for sale | $819,000$228/sqft |
Source: | ||
Public tax history
Tax history is unavailable.
Neighborhood: 05363
Nearby schools
GreatSchools rating
- 5/10Deerfield Valley Elementary SchoolGrades: PK-5Distance: 2.9 mi
- 5/10Twin Valley Middle High SchoolGrades: 6-12Distance: 5.8 mi
Schools provided by the listing agent
- Elementary: Deerfield Valley Elem. Sch
- Middle: Twin Valley Middle School
- High: Twin Valley High School
- District: Windham Southwest
Source: PrimeMLS. This data may not be complete. We recommend contacting the local school district to confirm school assignments for this home.
Get pre-qualified for a loan
At Zillow Home Loans, we can pre-qualify you in as little as 5 minutes with no impact to your credit score.An equal housing lender. NMLS #10287.
