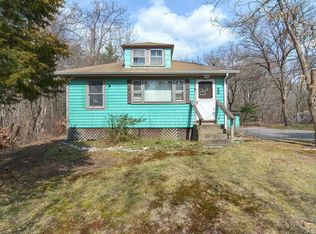Lovely Mansfield home in wooded setting, has been beautifully appointed & updated. If you like an OPEN & FLEXIBLE floor plan you will appreciate the living room, dining room (both w hardwood floors) & kitchen are open for entertaining & family gatherings. Enjoy the warmth of a fire in the living room fireplace. as we enter the fall. Delight in the gorgeous kitchen with granite counters, white cabinets, soft close drawers, SS appliances, casual breakfast bar dining. Looking for a first floor bedroom? Flexible living space with two bedrooms on the first floor with hardwood flooring and great closets or How about a Den or office at the rear of the home with gleaming hardwood flooring and slider to backyard...FLEXIBLE!. Ascend to the second floor & appreciate a spacious master bedroom oasis w updated master bath. Off the master a wonderful nursery or office space. FABULOUS Family Room in LL with room to S P R EA D O U T &separate office too! Fenced & private Backyard.*APPT ONLY showings*
This property is off market, which means it's not currently listed for sale or rent on Zillow. This may be different from what's available on other websites or public sources.
