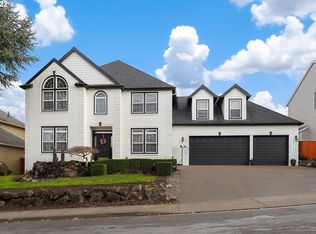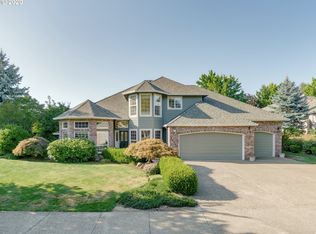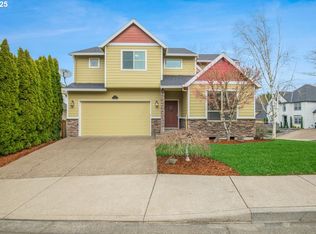Amazing Street of Dreams Builder (Brentwood Homes) crafted this home with finish detail rarely seen in new construction. Gorgeous craftsmanship/quality combined with exceptional functionality. Located in area of more expensive homes with beautifully updated kitchen & baths! 4 bedroom+bonus (w/closet)+den. Updates thru-out! Furnace & heat pump recently replaced. Huge 3 car garage. Private backyard w/new fence. Fantastic Value! Convenient to Progress Ridge. Truly a MUST SEE!
This property is off market, which means it's not currently listed for sale or rent on Zillow. This may be different from what's available on other websites or public sources.


