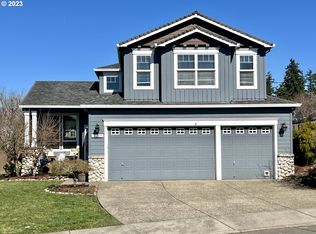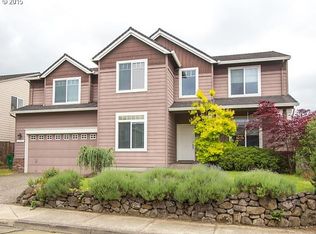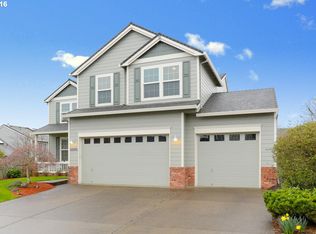Sold
$625,000
16099 SE Venice Ridge Way, Damascus, OR 97089
4beds
2,158sqft
Residential, Single Family Residence
Built in 1998
-- sqft lot
$625,400 Zestimate®
$290/sqft
$3,087 Estimated rent
Home value
$625,400
$594,000 - $657,000
$3,087/mo
Zestimate® history
Loading...
Owner options
Explore your selling options
What's special
Nestled in a peaceful neighborhood, this spacious 4-bedroom, 3-bathroom home offers a perfect blend of comfort and style. Thoughtfully remodeled, it features a gourmet kitchen with cherry cabinets, newer appliances, and elegant white tile countertops in the bathrooms. The main level boasts oak hardwood floors, complemented by new carpeting in the family room and bedrooms. Enjoy fresh interior paint throughout. A fully, fenced backyard with gates and beautiful patio, great for entertaining. Conveniently located near lake, parks, schools, and shopping centers, this home is ready for you to move in and make it your own.
Zillow last checked: 8 hours ago
Listing updated: October 08, 2025 at 09:54am
Listed by:
Susanne Watzig 503-830-3843,
Integrity Home Realty LLC
Bought with:
Linda Davis, 200404194
Better Homes & Gardens Realty
Source: RMLS (OR),MLS#: 702138975
Facts & features
Interior
Bedrooms & bathrooms
- Bedrooms: 4
- Bathrooms: 3
- Full bathrooms: 2
- Partial bathrooms: 1
- Main level bathrooms: 1
Primary bedroom
- Features: Double Sinks, Ensuite, Vaulted Ceiling, Vinyl Floor, Walkin Closet, Wallto Wall Carpet
- Level: Upper
- Area: 192
- Dimensions: 12 x 16
Bedroom 2
- Features: Wallto Wall Carpet
- Level: Upper
- Area: 121
- Dimensions: 11 x 11
Bedroom 3
- Features: Wallto Wall Carpet
- Level: Upper
- Area: 132
- Dimensions: 11 x 12
Bedroom 4
- Features: Wallto Wall Carpet
- Level: Upper
- Area: 121
- Dimensions: 11 x 11
Dining room
- Features: Formal, Hardwood Floors
- Level: Main
- Area: 72
- Dimensions: 12 x 6
Family room
- Features: Ceiling Fan, Coved, Fireplace
- Level: Main
- Area: 238
- Dimensions: 17 x 14
Kitchen
- Features: Down Draft, Eat Bar, Gas Appliances, Gourmet Kitchen, Hardwood Floors, Instant Hot Water, Microwave, Sliding Doors, Builtin Oven, Free Standing Refrigerator, Granite, High Ceilings
- Level: Main
- Area: 156
- Width: 13
Living room
- Features: Hardwood Floors, High Ceilings
- Level: Main
- Area: 156
- Dimensions: 12 x 13
Heating
- Forced Air, Fireplace(s)
Cooling
- Central Air
Appliances
- Included: Built In Oven, Built-In Range, Convection Oven, Cooktop, Dishwasher, Disposal, Free-Standing Refrigerator, Gas Appliances, Instant Hot Water, Microwave, Plumbed For Ice Maker, Range Hood, Stainless Steel Appliance(s), Washer/Dryer, Down Draft, Gas Water Heater
Features
- Ceiling Fan(s), Granite, Soaking Tub, Vaulted Ceiling(s), Wainscoting, Formal, Coved, Eat Bar, Gourmet Kitchen, High Ceilings, Double Vanity, Walk-In Closet(s)
- Flooring: Hardwood, Vinyl, Wall to Wall Carpet
- Doors: Sliding Doors
- Windows: Double Pane Windows, Vinyl Frames
- Basement: Crawl Space
- Number of fireplaces: 1
- Fireplace features: Gas
Interior area
- Total structure area: 2,158
- Total interior livable area: 2,158 sqft
Property
Parking
- Total spaces: 2
- Parking features: Driveway, Garage Door Opener, Attached, Oversized
- Attached garage spaces: 2
- Has uncovered spaces: Yes
Features
- Levels: Two
- Stories: 2
- Patio & porch: Patio, Porch
- Exterior features: Yard
- Fencing: Fenced
- Waterfront features: Other
- Body of water: Van Zyl Reservoir
Lot
- Features: Sprinkler, SqFt 5000 to 6999
Details
- Parcel number: 01790663
Construction
Type & style
- Home type: SingleFamily
- Architectural style: Traditional
- Property subtype: Residential, Single Family Residence
Materials
- Cement Siding
- Roof: Composition
Condition
- Updated/Remodeled
- New construction: No
- Year built: 1998
Utilities & green energy
- Gas: Gas
- Sewer: Public Sewer
- Water: Public
Community & neighborhood
Location
- Region: Damascus
Other
Other facts
- Listing terms: Cash,Conventional,FHA,VA Loan
- Road surface type: Concrete
Price history
| Date | Event | Price |
|---|---|---|
| 10/8/2025 | Sold | $625,000-0.8%$290/sqft |
Source: | ||
| 9/17/2025 | Pending sale | $629,900$292/sqft |
Source: | ||
| 9/4/2025 | Price change | $629,900-0.8%$292/sqft |
Source: | ||
| 7/17/2025 | Price change | $634,900-2.3%$294/sqft |
Source: | ||
| 6/19/2025 | Listed for sale | $649,900+74.7%$301/sqft |
Source: | ||
Public tax history
| Year | Property taxes | Tax assessment |
|---|---|---|
| 2024 | $6,237 +2.9% | $341,611 +3% |
| 2023 | $6,062 +5.7% | $331,662 +3% |
| 2022 | $5,733 +3.8% | $322,002 +3% |
Find assessor info on the county website
Neighborhood: 97089
Nearby schools
GreatSchools rating
- 7/10Verne A Duncan Elementary SchoolGrades: K-5Distance: 0.7 mi
- 4/10Happy Valley Middle SchoolGrades: 6-8Distance: 2.9 mi
- 6/10Adrienne C. Nelson High SchoolGrades: 9-12Distance: 0.5 mi
Schools provided by the listing agent
- Elementary: Duncan
- Middle: Happy Valley
- High: Adrienne Nelson
Source: RMLS (OR). This data may not be complete. We recommend contacting the local school district to confirm school assignments for this home.
Get a cash offer in 3 minutes
Find out how much your home could sell for in as little as 3 minutes with a no-obligation cash offer.
Estimated market value
$625,400


