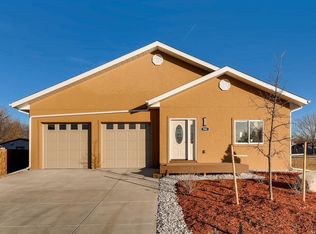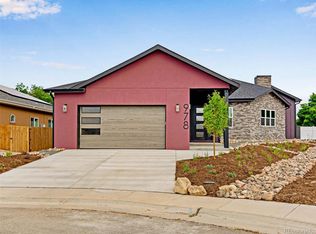The house is currently a rental. The current lease expires on 6/20, and the renters are leaving in good standing. Pictures will be added after the renters leave the property. Two bedrooms and living room have solid oak plank floors. roof replaced 2017, furnace replace 2015, service panel upgraded and replace 2015, kitchen appliances replaced 2015. Bathrooms remodeled 2008. Note: I've been asked several times if I'm willing to work with a buyer's agent so I thought I would clarify. Yes, I expect to pay the standard rates for buyer's agents. Also, I will have representation to consider an offer on the house if sent.
This property is off market, which means it's not currently listed for sale or rent on Zillow. This may be different from what's available on other websites or public sources.

