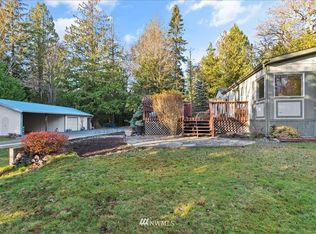Gorgeous, private, 2,891 sq. ft. freshly updated home! Spacious and open floor plan, 4 bed 3 full bath, with huge master suite, has five piece bath, walk in closet and sitting room, 2nd master w/ full bath. Large open kitchen w/ eating space and breakfast bar, dining room, living room, great room w/ fire place perfect for entertaining. Detached 2 car garage with shop area, also 3 sheds and green house. All this sits on a beautiful shy 1 acre lot. This home is a must see you will fall in love!!!
This property is off market, which means it's not currently listed for sale or rent on Zillow. This may be different from what's available on other websites or public sources.

