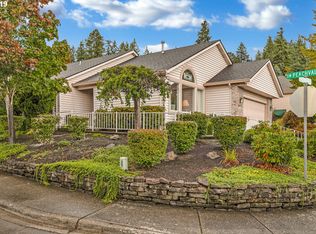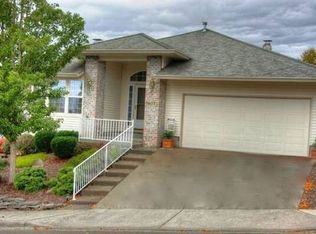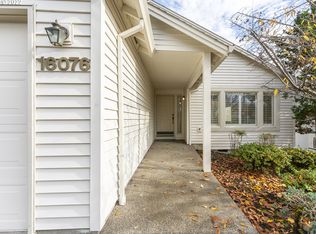Sold
$575,000
16095 SW Refectory Pl, King City, OR 97224
2beds
1,695sqft
Residential, Single Family Residence
Built in 1994
6,098.4 Square Feet Lot
$556,800 Zestimate®
$339/sqft
$2,498 Estimated rent
Home value
$556,800
$529,000 - $585,000
$2,498/mo
Zestimate® history
Loading...
Owner options
Explore your selling options
What's special
This Highlands home is absolutely enchanting! The abundance of natural light flooding in through the wall of windows creates a welcoming ambiance that surely enhances the entire living space. The open concept layout connecting the living room, dining room, and kitchen not only fosters a sense of spaciousness but also facilitates seamless interaction, perfect for entertaining guests or enjoying quality time with family. The skylights in the kitchen are a delightful addition, bringing in even more light and charm to the heart of the home. Coupled with the Quartz countertops, decorative backsplash, and modern appliances, cooking in this kitchen is a joyous experience indeed. The presence of two gas fireplaces, especially one in the primary bedroom, adds a luxurious touch and ensures cozy comfort during colder seasons. The relatively new HVAC system further enhances the home's comfort and efficiency. The en suite bath, with its quartz counters, walk-in closet, walk-in shower, and soaking tub, is the epitome of a spa-like retreat, offering a perfect sanctuary within the home. The outdoor oasis with blooming roses and a patio area creates an idyllic setting for relaxation and enjoyment of nature's beauty. Additionally, the 2 car garage with attic storage and a large storage shed in the yard adds practicality and convenience to the property. The proximity to the clubhouse offering various amenities and social events enhances the sense of community and adds further value to the location. Overall, this Highlands home embodies the perfect blend of comfort, elegance, and natural beauty, offering its residents a dream retreat to call their own. This is a truly wonderful place to live.
Zillow last checked: 8 hours ago
Listing updated: May 18, 2024 at 08:36am
Listed by:
Terri Layton 503-307-2424,
MORE Realty
Bought with:
Jake Grant, 201224908
Windermere Realty Trust
Source: RMLS (OR),MLS#: 24009515
Facts & features
Interior
Bedrooms & bathrooms
- Bedrooms: 2
- Bathrooms: 2
- Full bathrooms: 2
- Main level bathrooms: 2
Primary bedroom
- Features: Ceiling Fan, Fireplace, Ensuite, Soaking Tub, Walkin Closet, Walkin Shower, Wallto Wall Carpet
- Level: Main
Bedroom 2
- Features: Ceiling Fan, Wallto Wall Carpet
- Level: Main
Dining room
- Features: Vaulted Ceiling, Vinyl Floor
- Level: Main
Kitchen
- Features: Dishwasher, Eat Bar, Microwave, Skylight, Builtin Oven, Quartz, Vinyl Floor
- Level: Main
Living room
- Features: Fireplace, Great Room, Vaulted Ceiling, Vinyl Floor
- Level: Main
Heating
- Forced Air, Fireplace(s)
Cooling
- Central Air
Appliances
- Included: Built-In Range, Cooktop, Dishwasher, Disposal, Down Draft, Free-Standing Refrigerator, Microwave, Stainless Steel Appliance(s), Washer/Dryer, Built In Oven, Gas Water Heater
Features
- Ceiling Fan(s), Soaking Tub, Vaulted Ceiling(s), Eat Bar, Quartz, Great Room, Walk-In Closet(s), Walkin Shower
- Flooring: Vinyl, Wall to Wall Carpet
- Windows: Double Pane Windows, Vinyl Frames, Skylight(s)
- Basement: Crawl Space
- Number of fireplaces: 2
- Fireplace features: Gas
Interior area
- Total structure area: 1,695
- Total interior livable area: 1,695 sqft
Property
Parking
- Total spaces: 2
- Parking features: Driveway, Garage Door Opener, Attached
- Attached garage spaces: 2
- Has uncovered spaces: Yes
Accessibility
- Accessibility features: Garage On Main, Main Floor Bedroom Bath, One Level, Utility Room On Main, Walkin Shower, Accessibility
Features
- Levels: One
- Stories: 1
- Patio & porch: Covered Patio
- Exterior features: Yard
- Fencing: Fenced
- Has view: Yes
- View description: Mountain(s), Territorial
Lot
- Size: 6,098 sqft
- Features: Gentle Sloping, Sprinkler, SqFt 5000 to 6999
Details
- Additional structures: ToolShed
- Parcel number: R2029235
Construction
Type & style
- Home type: SingleFamily
- Architectural style: Ranch
- Property subtype: Residential, Single Family Residence
Materials
- Brick, Cement Siding
- Roof: Composition
Condition
- Restored
- New construction: No
- Year built: 1994
Utilities & green energy
- Gas: Gas
- Sewer: Public Sewer
- Water: Public
- Utilities for property: Cable Connected
Community & neighborhood
Security
- Security features: Security Lights
Senior living
- Senior community: Yes
Location
- Region: King City
- Subdivision: Highlands
HOA & financial
HOA
- Has HOA: Yes
- HOA fee: $1,023 annually
- Amenities included: Cable T V, Management, Meeting Room, Party Room
Other
Other facts
- Listing terms: Cash,Conventional,VA Loan
- Road surface type: Paved
Price history
| Date | Event | Price |
|---|---|---|
| 5/17/2024 | Sold | $575,000$339/sqft |
Source: | ||
| 4/15/2024 | Pending sale | $575,000$339/sqft |
Source: | ||
| 4/11/2024 | Listed for sale | $575,000+58.6%$339/sqft |
Source: | ||
| 7/31/2017 | Sold | $362,500-3.3%$214/sqft |
Source: | ||
| 7/1/2017 | Pending sale | $375,000$221/sqft |
Source: Prestige Properties Inc #17514559 | ||
Public tax history
| Year | Property taxes | Tax assessment |
|---|---|---|
| 2025 | $5,225 -2.2% | $294,190 -8.7% |
| 2024 | $5,343 +2.7% | $322,310 +3% |
| 2023 | $5,201 +3% | $312,930 +3% |
Find assessor info on the county website
Neighborhood: 97224
Nearby schools
GreatSchools rating
- 4/10Deer Creek Elementary SchoolGrades: K-5Distance: 0.2 mi
- 5/10Twality Middle SchoolGrades: 6-8Distance: 1.9 mi
- 4/10Tualatin High SchoolGrades: 9-12Distance: 3.6 mi
Schools provided by the listing agent
- Elementary: Deer Creek
- Middle: Twality
- High: Tualatin
Source: RMLS (OR). This data may not be complete. We recommend contacting the local school district to confirm school assignments for this home.
Get a cash offer in 3 minutes
Find out how much your home could sell for in as little as 3 minutes with a no-obligation cash offer.
Estimated market value
$556,800
Get a cash offer in 3 minutes
Find out how much your home could sell for in as little as 3 minutes with a no-obligation cash offer.
Estimated market value
$556,800


