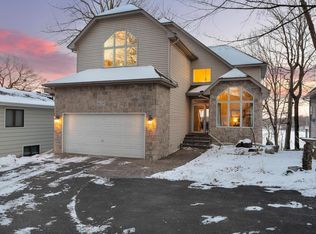Closed
$1,220,000
16093 Northwood Rd NW, Prior Lake, MN 55372
3beds
2,959sqft
Single Family Residence
Built in 2018
0.52 Acres Lot
$1,245,200 Zestimate®
$412/sqft
$3,830 Estimated rent
Home value
$1,245,200
Estimated sales range
Not available
$3,830/mo
Zestimate® history
Loading...
Owner options
Explore your selling options
What's special
Designed for lakeshore living, this 2018-built home is perfectly positioned on a 0.52-acre lot with 50 feet of prime, south-facing shoreline on Upper Prior Lake. Wake up to panoramic water views and spend your days enjoying the lake right from your backyard. The main level features a serene primary suite with a full bath, walk-in closet, and a shiplap accent wall for added character. An open kitchen with soaring two-story ceilings flows into the great room, where a shiplap and stone fireplace and expansive windows showcase stunning lake views. Also on the main level: a functional mudroom, laundry area, and easy access to the outdoors. Upstairs, you’ll find two spacious bedrooms, a full bathroom, and a loft overlooking the heart of the home. The lower-level family room is a welcoming space to gather, unwind, or host lakeside get-togethers. Step outside to a flat, grassy yard—ideal for yard games, lounging, or taking in the view. The beach area includes a hangout deck, and the detached four-car garage ensures plenty of room for storing all your lake toys and gear. This is lakeshore living at its finest.
Zillow last checked: 8 hours ago
Listing updated: August 06, 2025 at 09:04am
Listed by:
Jeff W Young 612-618-8363,
Edina Realty, Inc.
Bought with:
Jeff W Young
Edina Realty, Inc.
Source: NorthstarMLS as distributed by MLS GRID,MLS#: 6596232
Facts & features
Interior
Bedrooms & bathrooms
- Bedrooms: 3
- Bathrooms: 4
- Full bathrooms: 1
- 3/4 bathrooms: 2
- 1/2 bathrooms: 1
Bedroom 1
- Level: Main
- Area: 156 Square Feet
- Dimensions: 13x12
Bedroom 2
- Level: Upper
- Area: 121 Square Feet
- Dimensions: 11x11
Bedroom 3
- Level: Upper
- Area: 132 Square Feet
- Dimensions: 12x11
Deck
- Level: Main
- Area: 312 Square Feet
- Dimensions: 26x12
Dining room
- Level: Main
- Area: 64 Square Feet
- Dimensions: 8x8
Flex room
- Level: Lower
- Area: 70 Square Feet
- Dimensions: 14x5
Foyer
- Level: Main
- Area: 98 Square Feet
- Dimensions: 14x7
Kitchen
- Level: Main
- Area: 88 Square Feet
- Dimensions: 8x11
Living room
- Level: Main
- Area: 255 Square Feet
- Dimensions: 17x15
Loft
- Level: Upper
- Area: 170 Square Feet
- Dimensions: 17x10
Recreation room
- Level: Lower
- Area: 264 Square Feet
- Dimensions: 11x24
Other
- Level: Lower
- Area: 200 Square Feet
- Dimensions: 25x8
Utility room
- Level: Lower
- Area: 117 Square Feet
- Dimensions: 13x9
Heating
- Forced Air
Cooling
- Central Air
Appliances
- Included: Air-To-Air Exchanger, Dishwasher, Disposal, Dryer, Gas Water Heater, Microwave, Refrigerator, Stainless Steel Appliance(s), Washer
Features
- Basement: Finished,Concrete,Sump Pump,Walk-Out Access
- Number of fireplaces: 1
- Fireplace features: Gas, Living Room
Interior area
- Total structure area: 2,959
- Total interior livable area: 2,959 sqft
- Finished area above ground: 1,811
- Finished area below ground: 901
Property
Parking
- Total spaces: 6
- Parking features: Attached, Detached, Garage, Garage Door Opener, Insulated Garage, Multiple Garages
- Attached garage spaces: 6
- Has uncovered spaces: Yes
Accessibility
- Accessibility features: None
Features
- Levels: Two
- Stories: 2
- Patio & porch: Composite Decking, Deck, Patio
- Pool features: None
- Has view: Yes
- View description: South
- Waterfront features: Lake Front, Waterfront Num(70007200), Lake Bottom(Sand), Lake Acres(386), Lake Depth(50)
- Body of water: Upper Prior
- Frontage length: Water Frontage: 50
Lot
- Size: 0.52 Acres
- Dimensions: 50 x 466
- Features: Many Trees
Details
- Foundation area: 1148
- Parcel number: 251410600
- Zoning description: Residential-Single Family
Construction
Type & style
- Home type: SingleFamily
- Property subtype: Single Family Residence
Materials
- Vinyl Siding
- Roof: Age 8 Years or Less,Asphalt
Condition
- Age of Property: 7
- New construction: No
- Year built: 2018
Utilities & green energy
- Electric: Circuit Breakers
- Gas: Natural Gas
- Sewer: City Sewer/Connected
- Water: City Water/Connected
Community & neighborhood
Location
- Region: Prior Lake
- Subdivision: Northwood
HOA & financial
HOA
- Has HOA: No
Price history
| Date | Event | Price |
|---|---|---|
| 8/6/2025 | Sold | $1,220,000-5.8%$412/sqft |
Source: | ||
| 6/27/2025 | Pending sale | $1,295,000$438/sqft |
Source: | ||
| 5/20/2025 | Listed for sale | $1,295,000-7.4%$438/sqft |
Source: | ||
| 11/26/2024 | Listing removed | $1,399,000$473/sqft |
Source: | ||
| 10/24/2024 | Price change | $1,399,000-2.1%$473/sqft |
Source: | ||
Public tax history
| Year | Property taxes | Tax assessment |
|---|---|---|
| 2025 | $12,180 +3.9% | $1,113,800 +0.3% |
| 2024 | $11,718 +11.1% | $1,110,100 +6.3% |
| 2023 | $10,552 +1.3% | $1,043,900 +7% |
Find assessor info on the county website
Neighborhood: 55372
Nearby schools
GreatSchools rating
- 8/10Jeffers Pond Elementary SchoolGrades: K-5Distance: 1.7 mi
- 7/10Hidden Oaks Middle SchoolGrades: 6-8Distance: 2.6 mi
- 9/10Prior Lake High SchoolGrades: 9-12Distance: 3.9 mi
Get a cash offer in 3 minutes
Find out how much your home could sell for in as little as 3 minutes with a no-obligation cash offer.
Estimated market value$1,245,200
Get a cash offer in 3 minutes
Find out how much your home could sell for in as little as 3 minutes with a no-obligation cash offer.
Estimated market value
$1,245,200
