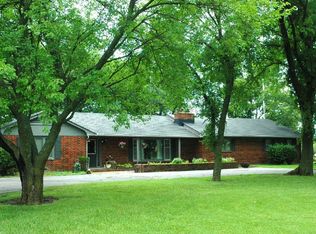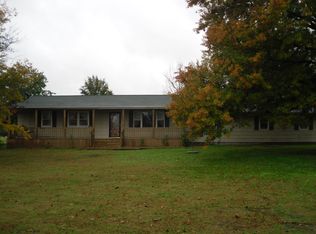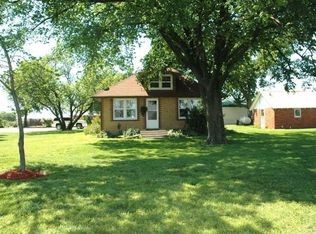Sold
Price Unknown
16091 Ness Rd, Altamont, KS 67330
4beds
3,574sqft
Single Family Residence
Built in 1985
12.5 Acres Lot
$450,900 Zestimate®
$--/sqft
$2,394 Estimated rent
Home value
$450,900
Estimated sales range
Not available
$2,394/mo
Zestimate® history
Loading...
Owner options
Explore your selling options
What's special
Beautiful 4 Bedroom, 3 Bathroom Home on 12.5 Acres " Perfect for Country Living! Located just north of Altamont, Kansas, this spacious home offers the perfect blend of modern updates and country charm. With a finished basement, this property provides plenty of space to grow and enjoy. Key Feature: above ground pool. All appliances will be included (besides chest freezer). Screened in porch for outdoor enjoyment without being bothered by bugs. Finished Basement " Ideal for a home theater, game room or additional living space. Plenty of room for outdoor activities and enjoying the serenity of country living. 1-Acre Stocked Pond " Perfect for fishing, relaxing or enjoying the view. 50X32 Barn with a 50X15 lean-to "Great for storage, hobbies or animal care. Oversized 2 Car Garage "Ample space for vehicles and extra storage. Blacktop Access " Easy, convenient access to the property. Numerous Updates " This home has been well-maintained and updated throughout.
Zillow last checked: 8 hours ago
Listing updated: July 15, 2025 at 10:42am
Listing Provided by:
Derek Eisenberg 877-996-5728,
Continental Real Estate Group, Inc.
Bought with:
Non MLS
Non-MLS Office
Source: Heartland MLS as distributed by MLS GRID,MLS#: 2547253
Facts & features
Interior
Bedrooms & bathrooms
- Bedrooms: 4
- Bathrooms: 3
- Full bathrooms: 3
Heating
- Propane, Wood
Cooling
- Attic Fan, Electric
Appliances
- Included: Disposal, Double Oven, Dryer, Microwave, Built-In Oven, Gas Range, Washer
- Laundry: Off The Kitchen
Features
- Ceiling Fan(s), Custom Cabinets, Walk-In Closet(s)
- Flooring: Carpet
- Basement: Basement BR,Concrete,Sump Pump
- Number of fireplaces: 1
- Fireplace features: Insert, Living Room, Wood Burning
Interior area
- Total structure area: 3,574
- Total interior livable area: 3,574 sqft
- Finished area above ground: 2,017
- Finished area below ground: 1,557
Property
Parking
- Total spaces: 2
- Parking features: Attached, Garage Door Opener
- Attached garage spaces: 2
Features
- Patio & porch: Deck, Screened
- Has private pool: Yes
- Pool features: Above Ground
- Waterfront features: Pond
Lot
- Size: 12.50 Acres
Details
- Additional structures: Barn(s)
- Parcel number: 0872500000006.000
Construction
Type & style
- Home type: SingleFamily
- Architectural style: Other
- Property subtype: Single Family Residence
Materials
- Frame
- Roof: Composition
Condition
- Year built: 1985
Utilities & green energy
- Sewer: Septic Tank
- Water: Rural
Community & neighborhood
Location
- Region: Altamont
- Subdivision: Other
HOA & financial
HOA
- Has HOA: No
Other
Other facts
- Listing terms: Cash,Conventional,FHA,Private Financing Available,VA Loan
- Ownership: Private
- Road surface type: Paved
Price history
| Date | Event | Price |
|---|---|---|
| 7/14/2025 | Sold | -- |
Source: | ||
| 6/2/2025 | Pending sale | $450,000$126/sqft |
Source: | ||
| 5/2/2025 | Price change | $450,000-1.1%$126/sqft |
Source: | ||
| 4/7/2025 | Listed for sale | $455,000+107.8%$127/sqft |
Source: Owner Report a problem | ||
| 7/26/2013 | Listing removed | $219,000$61/sqft |
Source: Coldwell Banker Wood-Dulohery Real Estate #6394 Report a problem | ||
Public tax history
| Year | Property taxes | Tax assessment |
|---|---|---|
| 2025 | -- | $40,829 +1.9% |
| 2024 | -- | $40,066 +1.3% |
| 2023 | -- | $39,537 +41.1% |
Find assessor info on the county website
Neighborhood: 67330
Nearby schools
GreatSchools rating
- 6/10Altamont Elementary SchoolGrades: PK-8Distance: 3.1 mi
- 7/10Labette County High SchoolGrades: 9-12Distance: 3.1 mi


